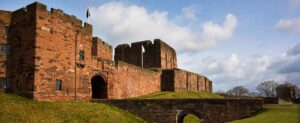- Spacious End-Terrace House
- Unfurnished Accommodation
- Desirable Village Location, Close to Amenities
- Large Open-Plan Living & Dining Room Plus separate Sitting Room
- Large Kitchen
- Three Double Bedrooms, One on the Ground Floor
- Four-Piece Family Bathroom
- Small Front Garden & Divorced Rear Garden
- Gas Central Heating & Double Glazing
- EPC - D
Landlord Registration Number: 533422/170/05112
Hunters Registration Number: LARN2102002
Council Tax Band - D
EPC - D
The accommodation, which has gas central heating and double glazing throughout, briefly comprises an entrance hall, hallway, kitchen, open plan living and dining room, rear hall, sitting room, bedroom three, utility room and bathroom to the ground floor with a landing and two bedrooms on the first floor. Externally there is a small garden to the front and a divorced rear garden.
Located in the heart of Springfield, the convenience of the location is perfect. Within walking distance you can reach attractions including the World Famous Blacksmiths Shop, Caledonia Park Outlet Village and Gretna & Gretna Green, which boast convenience stores, bakers, butchers and hairdressing salons. There is easy access to the A74(M) and the A75 which provide access through to Central and South West Scotland along with access South to the Lake District National Park within 1 hours drive. Gretna Green also benefits a railway station, which has regular trains towards Dumfries and Carlisle.
ENTRANCE HALL
Entrance door from the front with an internal door to the hallway.
HALLWAY
Internal door to the kitchen and a radiator.
KITCHEN (3.96m x 3.12m)
Fitted kitchen comprising a range of base, wall, tall and display units with worksurfaces and tiled splashbacks above. Freestanding electric cooker, one bowl stainless steel sink with mixer tap, ceiling-mounted clothes airer, radiator, opening to the open-plan living & dining room, double doors to the rear hallway and a double glazed window to the rear aspect.
OPEN PLAN LIVING & DINING ROOM
Dining Area: (13'0" x 10'5")
Double glazed window to the rear aspect, radiator and archway to the living room.
Living Area: (13'1" x 10'5")
Double glazed window to the front aspect, radiator and a decorative fireplace.
REAR HALL (4.04m x 2.34m)
External door to the rear elevation, internal double doors to the sitting room, internal doors to bedroom three, utility room and bathroom, stairs to the first floor landing, tiled flooring, radiator and a double glazed window to the rear aspect.
SITTING ROOM (4.19m x 3.58m)
Double glazed window to the front aspect, double glazed window to the side aspect, radiator and a decorative fireplace.
BEDROOM THREE (4.22m x 3.18m)
Double glazed window to the front aspect and a radiator.
UTILITY ROOM (2.08m x 1.42m)
Fitted base and tall units with worksurfaces and tiled splashbacks above. One and a half bowl stainless steel sink, space and plumbing for a washing machine, wall-mounted gas boiler and tiled flooring.
BATHROOM (2.41m x 1.91m)
Four piece suite comprising a WC, pedestal wash hand basin, bath with hand shower attachment and a corner shower enclosure with mains shower unit. Part-tiled walls, chrome towel radiator, extractor fan and an obscured double glazed window.
LANDING
Stairs up from the ground floor, internal doors to two bedrooms, loft-access point and a double glazed Velux window.
BEDROOM ONE (5.64m x 4.47m)
Double glazed window to the front aspect, two radiators and built-in wardrobes/storage.
BEDROOM TWO (4.45m x 3.45m)
Double glazed window to the front aspect, radiator, built-in wardrobes/storage and a walk-in cupboard. Measurements to the maximum points.
EXTERNAL
Front:
A small low-maintenance garden area, currently gravelled, with an access pathway and gate from the pavement to the front door.
Rear:
A small enclosed garden area with access gate. This area is located adjacent to the property over the shared access track.
WHAT3WORDS
For the location of this property please visit the What3Words App and enter - outs.happily.watchdogs
3.96m x 3.12m (13'0" x 10'3")
4.04m x 2.34m (13'3" x 7'8")
4.19m x 3.58m (13'9" x 11'9")
4.22m x 3.18m (13'10" x 10'5")
2.08m x 1.42m (6'10" x 4'8")
2.41m x 1.91m (7'11" x 6'3")
5.64m x 4.47m (18'6" x 14'8")
4.45m x 3.45m (14'7" x 11'4")
Want to explore Main Street, Springfield, Gretna, DG16 further? Explore our local area guide
Struggling to find a property? Get in touch and we'll help you find your ideal property.



