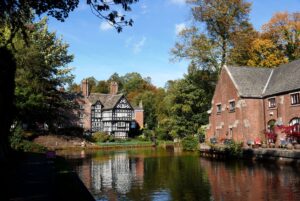- DETACHED
- FOUR BEDROOMS
- TWO BATHROOMS
- CONSERVATORY
- EPC RATING D
- SINGLE GARAGE GARDEN SHED
- OFF ROAD PARKING
4 double bed property. Ground floor shower room. Living Room. Dining Room. Kitchen. Conservatory. Porch/Utility. Family Bathroom Externally there are lawned and flagged areas and a handy garden shed. The property benefits from 16 Solar Powered Panels
Entrance Hall
Accessed from the front elevation and with under stairs storage.
Shower room
Fitted with a three piece bathroom suite.
Living Room (4.29 x 4.78)
Bay fronted and with newly fitted grey carpet.
Dining Room (3.18 x 3.81)
With sliding doors to a rear conservatory.
Conservatory (3.66 x 4.29)
Brick built with an apex roof and ceiling fan light.
Kitchen/breakfast room (3.15 x 4.39)
Wall and base units fitted with new doors, integrated appliances comprise of an electric hob, electric oven, extractor hood and a dishwasher.
Porch (2.03 x 2.31)
A side access porch which can be utilised as a handy utility room.
Bedroom 1 (3.89 x 4.24)
The larger of the four bedrooms with fitted wardrobes.
Bedroom 2 (3.33 x 3.38)
A double bedroom to the front elevation.
Bedroom 3 (2.18 x 3.71)
A double bedroom with fitted storage.
Bedroom 4 (2.24 x 3.15)
The smaller of the bedrooms, with storage and a garden view.
Family Bathroom
Fitted with a three piece bathroom suite with shower over and a wall mounted LED mirror.
Garage
A brick built single garage with electric door and key fob access.
Outdoor Space
Natural lawns to the front and rear. Solar panels are fitted to the roof of the house.
4.29 x 4.78
3.18 x 3.81
3.66 x 4.29
3.15 x 4.39
2.03 x 2.31
3.89 x 4.24
3.33 x 3.38
2.18 x 3.71
2.24 x 3.15
Want to explore Ladybridge Avenue, Worsley, Manchester further? Explore our local area guide
Struggling to find a property? Get in touch and we'll help you find your ideal property.



