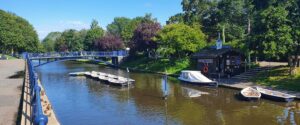- SINGLE BUILD PLOT WITH FULL PLANNING FOR A 3 BED DETACHED PROPERTY
- DESIGNED BY AWARD WINNING ARCHITECT LOCAL HOLLOWAY STUDIOS
- WALKING DISTANCE TO HYTHE BEACH & TOWN CENTRE
- FREEHOLD
- VENDORS ARE OPEN TO OFFERS
HOUSE in Hythe.
DESCRIPTION
A FANTASTIC DEVELOPMENT opportunity with PLANNING PERMISSION for A 3 Bedroom Detached HOUSE in Hythe.
The proposed dwelling will be single storey 1.330 sq ft (123 sq m). As per the current plans the layout has a downstairs bedroom/study, WC and then a Open Plan Kitchen Family Room. On the first floor you will find two double bedrooms along with family bathroom and master en-suite to master bedroom.
PLANNING PERMISSION:
The site is offered for sale with the benefit of the vendors recently Approved planning application:
Detached new dwelling 23/2036/FH
Full Planning Documents can be found on Folkestone & Hythe Planning Website or contacting us.
SERVICES:
All intending purchasers are strongly advised to make their own enquiries with the relevant statutory undertakers to ensure availability and adequacy of any services.
ACCESS
The current access is from Wakefield Way . The site is flat with a garage and some existing trees that would required to be removed.
TENURE:
The site is to be sold Freehold with vacant possession on Completion.
The property is registered under part Land Registry Title Numbers K269253 & K554283. Copies of the Office Copy Entries and Title Plans are available from the selling agents on request.
METHOD OF SALE:
All offers must be submitted in writing to Hunters Land & New Homes Jake Sauvage
The freehold site is offered to the market with unconditional offers invited.
All offers must include:
1. Offer price for the property.
2. Details of further due diligence required prior to exchange of contracts.
3. Confirmation of funds.
LOCATION
Situated in an enviable location and set between the town centre and the seafront. The town centre offers a good selection of independent shops together with Waitrose, Aldi and Sainsbury's stores. Primary schooling is located just off Hythe's Green with secondary schooling being available in nearby Saltwood and both boys' and girls' grammar schools in Folkestone. The M20 Motorway, Channel Tunnel Terminal and Port of Dover are also easily accessed by car. High-speed rail services are available from Folkestone West approximately ten minutes by car
giving access to St Pancras London in just over fifty minutes. The historic Royal Military Canal runs through the centre of the town offering pleasant walks and recreational facilities as does Hythe's unspoilt promenade.
AGENTS NOTES
Buyer would need to put 6ft close boarding fencing up after completion.
The proposed dwelling will be single storey 1.330 sq ft (123 sq m). As per the current plans the layout has a downstairs bedroom/study, WC and then a Open Plan Kitchen Family Room. On the first floor you will find two double bedrooms along with family bathroom and master en-suite to master bedroom.
Detached new dwelling 23/2036/FH
Full Planning Documents can be found on Folkestone & Hythe Planning Website or contacting us.
The property is registered under part Land Registry Title Numbers K269253 & K554283. Copies of the Office Copy Entries and Title Plans are available from the selling agents on request.
The freehold site is offered to the market with unconditional offers invited.
All offers must include:
1. Offer price for the property.
2. Details of further due diligence required prior to exchange of contracts.
3. Confirmation of funds.
giving access to St Pancras London in just over fifty minutes. The historic Royal Military Canal runs through the centre of the town offering pleasant walks and recreational facilities as does Hythe's unspoilt promenade.
| Tax Band | % | Taxable Sum | Tax |
|---|
Want to explore Land to Rear of 76-78 St. Leonards Road, Hythe further? Explore our local area guide
Struggling to find a property? Get in touch and we'll help you find your ideal property.


