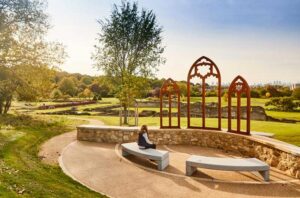Standout Features
- CASH BUYERS ONLY
- GATED DEVELOPEMENT WITHIN FORMER HISTORIC MILITARY ACADEMY
- PRIVATE BALCONY OFF OF LOUNGE AND BEDROOM
- SPACIOUS ACCOMODATION
- ALLOCATED PARKING
- ON SITE GYM AND CONCIERGE
- CLOSE TO TRANSPORT LINKS CONNECTING YOU TO LONDON AND BEYOND
- EPC RATING B
- TOTAL FLOOR AREA 48 SQM
- WELL PRESENTED ONE BEDROOM APARTMENT
Property Description
CASH BUYERS ONLY
Welcome to Kitchener House, where history and modern comfort intertwine to create a truly remarkable living experience. Situated within the gated grounds of the historic grade II listed former Royal Military Academy, this apartment offers more than just a place to live—it offers a lifestyle.
Additional features include onsite concierge facilities, a residents gym, allocated parking space, and access to communal grounds including a listed cricket pitch, one of the oldest in the UK, being used by Blackheath Cricket Club.
Upon entering, you'll be greeted by a spacious living area bathed in natural light, thanks to the large window that offers a picturesque view. One of the highlights of this apartment is its private balcony, accessible from both the lounge and bedroom, providing you with a serene outdoor retreat right at your fingertips. Additionally, you'll enjoy the convenience of allocated parking, ensuring your vehicle is always secure.
Located on the fringe of Woolwich Common, Kitchener House provides easy access to nature's splendor, with Sevendroog Castle and Oxleas Wood just a short distance from the property. Whether you're an outdoor enthusiast or a history buff, adventure awaits right at your doorstep.
Excellent bus links, connect you to various parts of London and beyond. The DLR serves as a convenient mode of transportation, providing access to key areas across East London and the Docklands. Woolwich Arsenal Mainline Station further enhances connectivity, offering services to central London and beyond, catering to both local commuters and travelers. Additionally, the Elizabeth Line, adds another dimension to transportation options in Woolwich, providing swift connections to destinations across London and the wider region.
Welcome to Kitchener House, where history and modern comfort intertwine to create a truly remarkable living experience. Situated within the gated grounds of the historic grade II listed former Royal Military Academy, this apartment offers more than just a place to live—it offers a lifestyle.
Additional features include onsite concierge facilities, a residents gym, allocated parking space, and access to communal grounds including a listed cricket pitch, one of the oldest in the UK, being used by Blackheath Cricket Club.
Upon entering, you'll be greeted by a spacious living area bathed in natural light, thanks to the large window that offers a picturesque view. One of the highlights of this apartment is its private balcony, accessible from both the lounge and bedroom, providing you with a serene outdoor retreat right at your fingertips. Additionally, you'll enjoy the convenience of allocated parking, ensuring your vehicle is always secure.
Located on the fringe of Woolwich Common, Kitchener House provides easy access to nature's splendor, with Sevendroog Castle and Oxleas Wood just a short distance from the property. Whether you're an outdoor enthusiast or a history buff, adventure awaits right at your doorstep.
Excellent bus links, connect you to various parts of London and beyond. The DLR serves as a convenient mode of transportation, providing access to key areas across East London and the Docklands. Woolwich Arsenal Mainline Station further enhances connectivity, offering services to central London and beyond, catering to both local commuters and travelers. Additionally, the Elizabeth Line, adds another dimension to transportation options in Woolwich, providing swift connections to destinations across London and the wider region.
COMMUNAL ENTRANCE
ENTRANCE HALL
RECEPTION ROOM (4.34m x 3.35m)
KITCHEN (2.72m x 2.21m)
BEDROOM (4.34m x 2.87m)
PRIVATE BALCONY
Additional Information
Tenure:
Leasehold
Lease Years Remaining:
111
Ground Rent:
£100 per year
Service Charge:
£3,840 per year
Council Tax Band:
B
Rooms
COMMUNAL ENTRANCE
ENTRANCE HALL
RECEPTION ROOM
4.34m x 3.35m (14'3 x 11'0)
KITCHEN
2.72m x 2.21m (8'11 x 7'3)
BEDROOM
4.34m x 2.87m (14'3 x 9'5)
PRIVATE BALCONY
Utilities
Electricity:
Mains Supply
Sewerage:
Mains Supply
Mortgage calculator
Calculate Your Stamp Duty
Results
Stamp Duty To Pay:
Effective Rate:
| Tax Band | % | Taxable Sum | Tax |
|---|
Ashmore Road, London
Want to explore Ashmore Road, London further? Explore our local area guide
Struggling to find a property? Get in touch and we'll help you find your ideal property.



