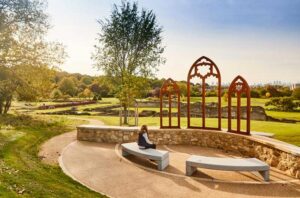Standout Features
- POPULAR UPPER BELVEDERE DEVELOPEMENT
- ONE BEDROOM FIRST FLOOR FLAT
- BEING SOLD WITH A NEW LEASE
- SPACIOUS LOUNGE
- CLOSE TO BUS ROUTES TO ABBEY WOOD, WOOLWICH AND BEXLEYHEATH
- CLOSE TO NUXLEY VILLAGE AND LOCAL AMENITIES
- EPC RATING C
- TOTAL FLOOR AREA 39 SQM
Property Description
Nestled within a popular development in Upper Belvedere, this one-bedroom flat presents an exciting opportunity for buyers looking for a property with potential in a well-connected and thriving area. The flat features a spacious lounge, a fitted kitchen, and a bathroom, all offering a solid foundation for personalisation. While the property would benefit from some DIY, it provides a blank canvas for those eager to add their own style and create a comfortable, tailored living space.
A key highlight is the brand-new lease, ensuring peace of mind for prospective buyers. The location is ideal for commuters and those who value accessibility, with excellent transport links on the doorstep. Bus routes provide convenient connections to Erith, Bexleyheath, and Abbey Wood Station, where Thameslink, Southeastern, and the Elizabeth Line services offer fast and reliable travel options. For added convenience, buses to Woolwich Arsenal offer access to the DLR, further expanding the range of transport options for both work and leisure.
Situated just half a mile from Nuxley Village, the flat is perfectly positioned to enjoy a vibrant local community. The village boasts a variety of amenities, including shops, a chemists, hairdressers, pubs, and a doctors’ surgery, ensuring that everyday essentials and leisure needs are within easy reach. Whether you're a first-time buyer eager to step onto the property ladder, an investor seeking a rewarding opportunity, or someone with a vision for a refurbishment project, this property combines location, potential, and value.
A key highlight is the brand-new lease, ensuring peace of mind for prospective buyers. The location is ideal for commuters and those who value accessibility, with excellent transport links on the doorstep. Bus routes provide convenient connections to Erith, Bexleyheath, and Abbey Wood Station, where Thameslink, Southeastern, and the Elizabeth Line services offer fast and reliable travel options. For added convenience, buses to Woolwich Arsenal offer access to the DLR, further expanding the range of transport options for both work and leisure.
Situated just half a mile from Nuxley Village, the flat is perfectly positioned to enjoy a vibrant local community. The village boasts a variety of amenities, including shops, a chemists, hairdressers, pubs, and a doctors’ surgery, ensuring that everyday essentials and leisure needs are within easy reach. Whether you're a first-time buyer eager to step onto the property ladder, an investor seeking a rewarding opportunity, or someone with a vision for a refurbishment project, this property combines location, potential, and value.
COMMUNAL ENTRANCE
ENTRANCE HALL
LOUNGE (4.75m x 2.90m)
KITCHEN (2.97m x 1.96m)
BEDROOM (3.81m x 2.90m)
BATHROOM
Additional Information
Tenure:
Leasehold
Lease Years Remaining:
147
Ground Rent:
£110 per year
Service Charge:
£2,100 per year
Council Tax Band:
B
Rooms
COMMUNAL ENTRANCE
ENTRANCE HALL
LOUNGE
4.75m x 2.90m (15'7 x 9'6)
KITCHEN
2.97m x 1.96m (9'9 x 6'5)
BEDROOM
3.81m x 2.90m (12'6 x 9'6)
BATHROOM
Utilities
Electricity:
Mains Supply
Sewerage:
Mains Supply
Mortgage calculator
Calculate Your Stamp Duty
Results
Stamp Duty To Pay:
Effective Rate:
| Tax Band | % | Taxable Sum | Tax |
|---|
Heathdene Drive, Upper Belvedere
Want to explore Heathdene Drive, Upper Belvedere further? Explore our local area guide
Struggling to find a property? Get in touch and we'll help you find your ideal property.



