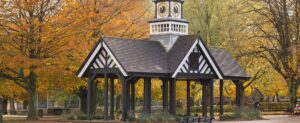- Ground floor apartment
- Requiring full refurbishment
- Popular modern development
- Lounge/diner with French doors
- Fitted kitchen
- Double bedroom
- Bathroom with over bath shower
- Secure underground parking
- Well kept communal gardens
- No chain
DESCRIPTION
Hunters Estate Agents, Downend are pleased to offer this investment or first time purchase of this spacious ground floor apartment positioned within this popular modern built development which is conveniently located next to Cossham Hospital, close to all local amenities. The development comes with Secure Gated Underground Parking and well kept communal grounds with a nice seating area along with well maintained communal gardens. In need of full refurbishment the accommodation comprises: entrance hallway, 19ft lounge/diner with French doors to front, fitted kitchen with built in oven and hob, double bedroom and bathroom with over bath shower. The property has been competitively priced to allow for cosmetic upgrades to be made.
COMMUNAL ENTRANCE
Access to block via an intercom entry system, communal hall with stairs rising to all floors.
HALLWAY
Wood effect laminate floor, electric night storage heater, cupboard housing hot water tank, intercom phone entry system, doors to lounge/diner, bedroom and bathroom.
LOUNGE/DINER (6.02m x 3.20m)
UPVC double glazed French doors to front with matching side window panels, wood effect laminate floor, electric night storage heater, feature fireplace with electric fire inset, archway leading through to kitchen.
KITCHEN (2.84m x 2.06m)
Range of fitted wall and base units, laminate work top, tiled splash backs, single sink bowl unit with mixer tap, built in electric oven and hob, space for fridge and washing machine, wood effect laminate floor.
BEDROOM (3.86m x 2.57m)
UPVC double glazed window to front, electric heater, wood effect laminate floor.
BATHROOM
Twin gripped panelled bath with shower system over, pedestal wash hand basin, close coupled W.C, part tiled walls, tiled floor, warm air convector heater, extractor fan.
COMMUNAL GARDENS
Seating area with hedges, lawn and tree lined communal gardens to front with flower beds
PARKING
Ramp down to electric gate with key code entry into private car park, allocated parking space, post boxes, steps up to apartments with coded entry system
6.02m x 3.20m (19'9" x 10'6")
2.84m x 2.06m (9'4" x 6'9")
3.86m x 2.57m (12'8" x 8'5")
| Tax Band | % | Taxable Sum | Tax |
|---|
Want to explore High Point, Lodge Road, Kingswood, Bristol, BS15 1TB further? Explore our local area guide
Struggling to find a property? Get in touch and we'll help you find your ideal property.



