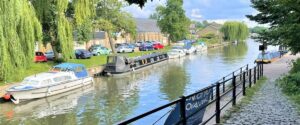- ONE DOUBLE BEDROOM
- FIRST FLOOR APARTMENT
- FULLY REFURBISHED
- MODERN LARGE KITCHEN
- LUXURY BATHROOM SUITE
- PRIVATE BALCONY
- UNDER COVER PARKING
- EXTENDED LEASE
- LARGE LOFT SPACE
- CLOSE TO STATION
Situated in a tranquil area, this flat is ideal for those seeking a peaceful lifestyle. The beautiful surroundings of River Meads provide a serene backdrop for daily walks along the River Lea or simply enjoying the outdoors.
Whether you're a first-time buyer, looking to downsize, or searching for an investment opportunity, this property offers great potential. Don't miss the chance to make this lovely flat your new home in Stanstead Abbotts.
ENTRANCE HALL
"L" shaped entrance hall leading to all rooms. Laminate flooring, painted walls. Up to date fuse box (fitted 2018). Wood panel door to "storage" cupboard with efficient, instantaneous electric water heater. Modern day Trust Efficient Electric Heater (app controlled. LED lights.Loft access hatch with Ladder attached;
LIVING ROOM (4.95 x 3.05)
Wood panel door into. Laminate flooring, painted walls. UPVc double glazed window to rear aspect. Modern day Trust Efficient Electric Heater (app controlled). LED lights;
KITCHEN (3.02 x 2.77)
Wood panel door into. Tiled effect laminate flooring, painted walls. Range of matching "White Gloss" wall and base units. Granite effect laminate work surface. Sink and drainer, built in electric Oven and Hob with extractor over. Space for washing machine. Space for tall standing Fridge Freezer. Space for tumble dryer. Space for slimline dishwasher. LED lights. Wood frame window to "Atrium";
BATHROOM (2.31 x 1.32)
Wood panel door into. Laminate floor and fully tiled walls. White suite comprising low level WC, Wash basin in vanity unit. Enclosed panel bath with shower over and screen. Programmable, heated towel rail. LED lights. Extractor;
BEDROOM (3.61 x 2.64)
Wood panel door into. Laminate flooring, painted walls. Built in "Full width mirrored" wardrobe. Modern day Trust Efficient Electric Heater (app controlled. LED lights. UPVc double gazed door to Balcony with window to side;
BALCONY
Brick built with view to rear aspect, space for seating;
LOFT SPACE
Accessed from Hallway. Large loft, boarded and allowing plenty of storage.
OUTSIDE
Under cover allocated parking space with additional visitors parking to the outside communal areas. Well kept communal gardens with views and access to the River Lea towpath.
AGENTS NOTE
We understand from the vendors the following;
The loft is partly boarded and provides ample additional storage.
The lease has been extended and is currently 154 years with no ground rent
Management fees £187 per month. And includes maintenance, building insurance and water rates
4.95m x 3.05m
3.02m x 2.77m
2.31m x 1.32m
3.61m x 2.64m
The loft is partly boarded and provides ample additional storage.
The lease has been extended and is currently 154 years with no ground rent
Management fees £187 per month. And includes maintenance, building insurance and water rates
| Tax Band | % | Taxable Sum | Tax |
|---|
Want to explore River Meads, St Margarets further? Explore our local area guide
Struggling to find a property? Get in touch and we'll help you find your ideal property.



