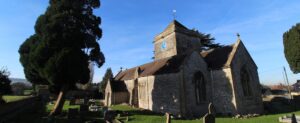- End of Terrace
- One Double Bedroom
- Cloakroom and First Floor Shower Room
- Open plan living accommodation
- Bi folding doors over looking rear garden
- Gas Central Heating
- uPVC Double Glazing
- Off Street Parking
Hunters of Whitchurch are pleased to bring to the market this simply stunning one bedroom freehold house which is presented to a very high specification. This impressive property comprises: cloakroom, open plan lounge 24 foot, stylish high specification kitchen with bi folding doors over looking the rear garden, large shower room with oversized walk in shower, double bedroom, south facing rear garden and off street parking completes this property. Only in internal inspection can fully appreciate all this property has to offer!!!
CLOAKROOM
Obscure glazed uPVC double glazed window to front elevation, fitted storage unit with wash hand basin, mixer tap over, tiled splashbacks, concealed flush w.c, heated towel rail.
LOUNGE (7.32 x 3.66)
Composite double glazed entrance door, uPVC double glazed window to front elevation, fitted storage cupboard, two radiators, laminate flooring, door to cloak room, stairs rising to first floor.
KITCHEN (3.61 x 2.74)
uPV C double glazed three section bi folding doors over looking rear garden, twin velux sky lights providing natural light, fitted with a range of wall and base units in contrasting graphite and light grey colours, solid oak shelving, white work tops incorporating composite black bowl sink with instant hot water mixer tap, tiled splashbacks, fitted AEG appliances two double ovens/grill/microwave four ring induction hob with single ring gas hob to side and hood over, integral fridge/freezer, washer /dryer and dishwasher, solid oak central island with set of drawers.
BEDROOM (3.66 x 2.74)
uPVC double glazed window to front elevation, fitted wardrobe, radiator, access to loft space, door to shower room.
SHOWER ROOM (3.38 x 1.70)
Obscure glazed windows to rear elevation, walk in shower cubicle with digital thermostatic controlled mixer and over head shower, concealed flush w.c, basin with wall mounted taps, fitted mirrored wall cabinets, heated towel rail.
OUTSIDE
SOUTH FACING REAR GARDEN
Enclosed paved rear garden with side access, outside water tap and electrical socket, wall surrounds.
FRONT GARDEN
Boundary wall and fenced surrounds, driveway providing off street parking.
TENURE - FREEHOLD
Council Tax Band - B
Solar Panels - which have been purchased.
7.32m x 3.66m
3.61m x 2.74m
3.66m x 2.74m
3.38m x 1.70m
Solar Panels - which have been purchased.
| Tax Band | % | Taxable Sum | Tax |
|---|
Want to explore Great Hayles Road , Whitchurch, Bristol, BS14 0SJ further? Explore our local area guide
Struggling to find a property? Get in touch and we'll help you find your ideal property.




