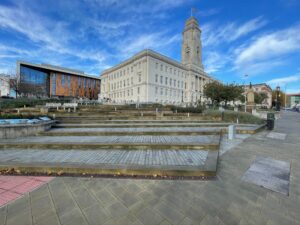Property Description
Hunters would like to welcome to the market this two bedroomed first floor apartment situated in Wombwell, Barnsley. Briefly comprising a lounge, kitchen, bathroom, two bedrooms and an en suite leading from the first bedroom. Along with added benefits of PVCu double glazing and central heating throughout, off road parking and an ideal nearby location to amenities and transport links. Call Hunters today to arrange your viewing.
A two bedroomed apartment situated in Wombwell. Comprising a lounge, kitchen, bathroom, two bedrooms and an en suite from the first bedroom. With PVCu double glazing, central heating, off road parking and nearby location to amenities and transport links.
Lounge (4.3 x 5.1)
The lounge provides fitted carpets, a wall mounted electric radiator and a PVCu double glazed window.
Bedroom One (3 x 4)
The first bedroom provides fitted carpets, a wall mounted electric radiator and a PVCu double glazed window.
En-Suite
Leading from the first bedroom is the en suite offering a three piece suite comprising a low flush WC, pedestal wash hand basin and step in shower cubicle. Also with vinyl finished flooring.
Bedroom Two (2.21 x 3.61)
The second bedroom provides fitted carpets, a wall mounted electric radiator and a PVCu double glazed window.
Kitchen (2.11 x 3.2)
The kitchen is fitted with wall and base units with integral appliances that include an electric oven, four ring electric hob with extractor fan over, space for washer/dryer fridge/freezer and inset sink and drainer with mixer tap. Also with vinyl finished flooring and a wall mounted electric radiator.
Bathroom
The bathroom features a three piece suite including a low flush WC, pedestal wash hand basin and panel bath. Also with vinyl finished flooring and an electric radiator.
Additional Information
Lease Years Remaining:
107
Rooms
Lounge
The lounge provides fitted carpets, a wall mounted electric radiator and a PVCu double glazed window.
4.3 x 5.1
Bedroom One
The first bedroom provides fitted carpets, a wall mounted electric radiator and a PVCu double glazed window.
3 x 4
En-Suite
Leading from the first bedroom is the en suite offering a three piece suite comprising a low flush WC, pedestal wash hand basin and step in shower cubicle. Also with vinyl finished flooring.
Bedroom Two
The second bedroom provides fitted carpets, a wall mounted electric radiator and a PVCu double glazed window.
2.21 x 3.61
Kitchen
The kitchen is fitted with wall and base units with integral appliances that include an electric oven, four ring electric hob with extractor fan over, space for washer/dryer fridge/freezer and inset sink and drainer with mixer tap. Also with vinyl finished flooring and a wall mounted electric radiator.
2.11 x 3.2
Bathroom
The bathroom features a three piece suite including a low flush WC, pedestal wash hand basin and panel bath. Also with vinyl finished flooring and an electric radiator.
Mortgage calculator
Monthly Repayments:
£
Are you ready to take the next step?
Speak with one of our team and we can help you find out your affordability.
All fields must be numbers
Calculate Your Stamp Duty
Results
Stamp Duty To Pay:
Effective Rate:
| Tax Band |
% |
Taxable Sum |
Tax |
Kingfisher Drive, Barnsley, South Yorkshire
Want to explore Kingfisher Drive, Barnsley, South Yorkshire further? Explore our local area guide
Struggling to find a property? Get in touch and we'll help you find your ideal property.

