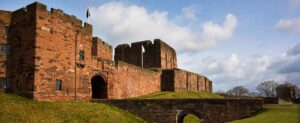- Detached Bungalow set on a Generous Plot,
- Desirable location,
- 2 Double Bedroom with Built in Storage,
- Dining Kitchen,
- Living Room,
- Entrance Hallway
- Double Glazing,
- Onsite Driveway leading to Garage,
- Modernisation and Ugrading Required,
- Energy Rating - G
The accommodation, which has double glazing throughout, briefly comprises entrance hallway, living room, dining kitchen, two double bedrooms and a bathroom. Externally the laid lawn gardens are to the front, side and rear, an ample driveway is providing off-road parking and leading to an attached single garage. EPC - G and Council Tax Band - D.
Located close to Gretna town centre, the convenience of this properties location is perfect. Within walking distance you can access central Gretna, which boasts a wealth of amenities including convenience stores, bakers, butchers and hairdressing salons. Access to the A74(M) and the A75 within minutes which provide access toward South West & Central Scotland with further access toward England and the Lake District National Park within 1 hour drive South.
Entrance Hallway
Approached through a double-glazed door with a double-glazed side panel for additional natural light, incorporating loft access and a built-in storage cupboard.
Living Room (4.80m x 3.43m)
Front-facing reception room with a double-glazed window offering views of the front elevation, with open-grated feature fireplace.
Kitchen (3.78m x 3.33m)
The heart of the home, the dining kitchen, features fitted base and wall units with a complementary worksurface. Incorporating space for a freestanding cooker, plumbing for an automatic washing machine, and a sink unit with mixer tap. A double-glazed window to the rear elevation and pedestrian access door leading directly to the rear garden.
Bedroom 1 (3.84m x 3.18m)
Rear facing bedroom with double-glazed window overlooking the rear elevation, incorporating a built-in storage cupboard and a built-in wardrobe.
Bedroom 2 (3.38m x 2.69m)
Front-facing bedroom with a double-glazed window overlooking the front elevation, incorporating two built-in double wardrobes.
Bathroom (2.08m x 1.65m)
Incorporating a 3 piece white comprising of a panelled bath, pedestal wash hand basin, WC. and a double-glazed window to the rear elevation.
Garage (4.90m x 2.82m)
The garage is accessed via an up-and-over door to the front elevation and a pedestrian access door to the rear elevation. Incorporating light and power points.
Externally
The bungalow is situated on a generous plot, boasting a laid lawn garden to the front, side and rear elevation. An ample driveway provides onsite parking and access to the garage.
4.80m x 3.43m (15'9" x 11'3")
3.78m x 3.33m (12'5" x 10'11")
3.84m x 3.18m (12'7" x 10'5")
3.38m x 2.69m (11'1" x 8'10")
2.08m x 1.65m (6'10" x 5'5")
4.90m x 2.82m (16'1" x 9'3")
| Tax Band | % | Taxable Sum | Tax |
|---|
Want to explore Falcon Drive, Gretna further? Explore our local area guide
Struggling to find a property? Get in touch and we'll help you find your ideal property.



