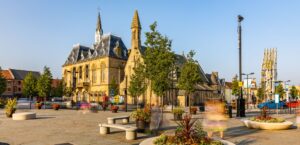Standout Features
- TWO BEDROOMS
- DETACHED
- BUNGALOW
- NO ONWARD CHAIN
- APPROX 1.5 ACRES
- RURAL SOUGHT AFTER LOCATION
- COUNTYSIDE VIEWS
- EPC GRADE TBC
Property Description
Beautifully presented two bedroomed detached bungalow offered for sale with no onward chain. Perfectly positioned in Morley, a quiet rural Hamlet of only a few houses close to the small sought after village Hamsterley. This former 16th Century School House is set with a generous plot with large driveway leading up to the property and gardens to the front, side and rear. It also benefits from two separate paddocks approximately 1.5 acres in size in total. The property is set only approximately 2.5 miles from Hamsterley, on the edge of the North Pennines Area of Outstanding Natural Beauty. Close to the beautiful Hamsterley Forest with its four mile forest drive, children's play areas, forest and riverside walks. Bishop Auckland and Barnard Castle are both only a short distance away with further amenities including healthcare services, recreational facilities, retail stores, supermarkets, secondary schools. This property is approx. 3.4 miles from the ever expanding Tindale Retail Park which boasts a large array of supermarkets, popular high street stores, restaurants and the new cinema/bowling and shopping complex due to open in summer 2024.
In brief the property comprises; an entrance hall leading up into the living room, conservatory, kitchen, pantry, two bedrooms, bathroom and WC. Externally the property has a large driveway to the front providing ample off street parking, along with substantial gardens surrounding the property. There is approximately 1.5 acres of grazing land split into two paddocks.
Living Room (4.7mx 4.6m)
Spacious and bright living room, benefiting from neutral décor, wood burner with feature surround and large window providing plenty of natural light.
Kitchen (3.9m x 2.3m)
The kitchen is fitted with a range of cream base units, complementing wood effect work surfaces, tiled splash backs and sink/drainer unit. Benefiting from an integrated oven, hob and overhead extractor hood, dishwasher and space for a kitchen table and chairs.
Pantry
Pantry cupboard providing additional storage and space for an undercounter fridge/freezer.
Conservatory (4.3m x 3.1m)
A great addition to the property, providing ample space for furniture with views overlooking the garden.
Master Bedroom (4.7m x 4.6m)
The master bedroom provides space for a king sized bed, built in wardrobes and ample space for further free standing furniture.
Bedroom Two (4.7m x 2.13m)
The second bedroom is again another generous double bedroom.
Bathroom (2.6m x 1.8m)
The bathroom contains a panelled bath, overhead shower and WC. Storage cupboard provides space for a washing machine and dryer.
WC (1.5m x 1.0m)
Fitted with a WC.
External
Externally the property has a large driveway to the front providing ample off street parking, along with substantial gardens surrounding the property. There is approximately 1.5 acres of grazing land split into two paddocks.
Additional Information
Rooms
Living Room
Spacious and bright living room, benefiting from neutral décor, wood burner with feature surround and large window providing plenty of natural light.
4.7mx 4.6m (15'5"x 15'1")
Kitchen
The kitchen is fitted with a range of cream base units, complementing wood effect work surfaces, tiled splash backs and sink/drainer unit. Benefiting from an integrated oven, hob and overhead extractor hood, dishwasher and space for a kitchen table and chairs.
3.9m x 2.3m (12'9" x 7'6")
Pantry
Pantry cupboard providing additional storage and space for an undercounter fridge/freezer.
Conservatory
A great addition to the property, providing ample space for furniture with views overlooking the garden.
4.3m x 3.1m (14'1" x 10'2")
Master Bedroom
The master bedroom provides space for a king sized bed, built in wardrobes and ample space for further free standing furniture.
4.7m x 4.6m (15'5" x 15'1")
Bedroom Two
The second bedroom is again another generous double bedroom.
4.7m x 2.13m (15'5" x 6'11")
Bathroom
The bathroom contains a panelled bath, overhead shower and WC. Storage cupboard provides space for a washing machine and dryer.
2.6m x 1.8m (8'6" x 5'10")
WC
Fitted with a WC.
1.5m x 1.0m (4'11" x 3'3")
External
Externally the property has a large driveway to the front providing ample off street parking, along with substantial gardens surrounding the property. There is approximately 1.5 acres of grazing land split into two paddocks.
Mortgage calculator
Monthly Repayments:
£
Are you ready to take the next step?
Speak with one of our team and we can help you find out your affordability.
All fields must be numbers
Calculate Your Stamp Duty
Results
Stamp Duty To Pay:
Effective Rate:
| Tax Band |
% |
Taxable Sum |
Tax |
Morley, Bishop Auckland
Want to explore Morley, Bishop Auckland further? Explore our local area guide
Struggling to find a property? Get in touch and we'll help you find your ideal property.



