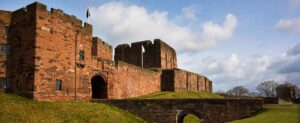A lovingly cared for Detached Bungalow uniquely located in a desirable area of Gretna and within ease of access to the local amenities, primary school and transport connections. The bungalow is boasting a wealth of opportunity for the new owner to upgrade and renovate and truly make the bungalow their own. A viewing is essential to fully appreciate the property, location and potential. No Onward Chain.
The accommodation, which has double glazing throughout, briefly comprises entrance hallway, living room, dining kitchen, two double bedrooms and a bathroom. Externally the laid lawn gardens are to the front, side and rear, an ample driveway is providing off-road parking and leading to an attached single garage. EPC - G and Council Tax Band - D.
Located close to Gretna town centre, the convenience of this properties location is perfect. Within walking distance you can access central Gretna, which boasts a wealth of amenities including convenience stores, bakers, butchers and hairdressing salons. Access to the A74(M) and the A75 within minutes which provide access toward South West & Central Scotland with further access toward England and the Lake District National Park within 1 hour drive South.
Entrance Hallway
Approached through a double-glazed door with a double-glazed side panel for additional natural light, incorporating loft access and a built-in storage cupboard.
Living Room (4.80m x 3.43m)
Front-facing reception room with a double-glazed window offering views of the front elevation, with open-grated feature fireplace.
Kitchen (3.78m x 3.33m)
The heart of the home, the dining kitchen, features fitted base and wall units with a complementary worksurface. Incorporating space for a freestanding cooker, plumbing for an automatic washing machine, and a sink unit with mixer tap. A double-glazed window to the rear elevation and pedestrian access door leading directly to the rear garden.
Bedroom 1 (3.84m x 3.18m)
Rear facing bedroom with double-glazed window overlooking the rear elevation, incorporating a built-in storage cupboard and a built-in wardrobe.
Bedroom 2 (3.38m x 2.69m)
Front-facing bedroom with a double-glazed window overlooking the front elevation, incorporating two built-in double wardrobes.
Bathroom (2.08m x 1.65m)
Incorporating a 3 piece white comprising of a panelled bath, pedestal wash hand basin, WC. and a double-glazed window to the rear elevation.
Garage (4.90m x 2.82m)
The garage is accessed via an up-and-over door to the front elevation and a pedestrian access door to the rear elevation. Incorporating light and power points.
Externally
The bungalow is situated on a generous plot, boasting a laid lawn garden to the front, side and rear elevation. An ample driveway provides onsite parking and access to the garage.
- Tenure: Freehold
- Council Tax Band: D
- Detached Bungalow set on a Generous Plot,
- Desirable location,
- 2 Double Bedroom with Built in Storage,
- Dining Kitchen,
- Living Room,
- Entrance Hallway
- Double Glazing,
- Onsite Driveway leading to Garage,
- Modernisation and Ugrading Required,
- Energy Rating - G
| Tax Band | % | Taxable Sum | Tax |
|---|
Want to explore Falcon Drive, Gretna further? Explore our local area guide
Struggling to find a property? Get in touch and we'll help you find your ideal property.



