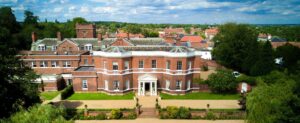DESCRIPTION
Briefly the property comprises entrance hall, lounge, kitchen, two bedrooms and bathroom, whilst outside are gardens to the front and rear with a drive leading to a car port and garage. The property also benefits from gas central heating and double glazing.
Harworth and Bircotes is a conurbation situated four miles to the west of the market town of Bawtry and ten miles south of the city of Doncaster. It has good transport links being only a short drive to the A1 and motorway network and the east coast mainline runs through Doncaster and Retford. The area has a good level of amenities including a primary school and the Serlby Park Academy. There are a range of shops including Asda and Aldi, a Doctors surgery and leisure centre.
GROUND FLOOR ACCOMMODATION
Access to the front is via two steps leading to a composite door with half circle glass panel leading into:
KITCHEN (1.90 x 3.60)
Wall and base units with complementary work surface, integrated fridge freezer, space for cooker with extractor fan over and space for washing machine, one and a half stainless steel sink with mixer tap, tiled flooring and window to the front elevation.
LOUNGE (3.12 x 5.92)
Feature fireplace with surround housing electric flame effect fire, TV and telephone points, dado rail and ornate coving to ceiling, windows to the front and side elevation, radiator. Door leading into:
INNER HALL
Access to the bedrooms and bathroom, loft access. built in cupboard housing Worcester boiler, wall mounted thermostat.
BEDROOM ONE (2.79 x 4.26)
Fitted furniture comprising wardrobes, space for bed with cupboards over and side dressing tables, window to the rear elevation and radiator.
BEDROOM TWO (2.80 x 2.76)
Built in wardrobe with sliding doors, TV aerial, French doors opening to the rear garden and radiator.
BATHROOM (1.73 x 2.07)
Tiled throughout with matching white suite comprising panel bath with mixer tap and Mira electric shower over, unit with cupboards housing wash hand basin with mixer tap and low level flush wc, wall mirror, window to the side elevation and radiator.
EXTERNALLY
The front garden is laid to lawn with block paved drive to the side having a wrought iron gate and providing off street parking for several vehicles leading to a car port and brick garage, with security light and roller door. Wrought iron railings to the side, outside tap and further wrought iron gate leading to the rear garden which is laid to lawn with shale and paved areas, mature beds, wooden store shed, raised stone bed, security light and further passage to the other side.
COUNCIL TAX
Through enquiry of the Bassetlaw Council we have been advised that the property is in Rating Band 'B'
TENURE - FREEHOLD
- Tenure: Freehold
- Council Tax Band: B
- TWO BEDROOM DETACHED BUNGALOW
- GARDENS FRONT AND REAR
- GARAGE
- POPULAR ESTATE LOCATION
- RECENTLY REFURBISHED
- VIEWING RECOMMENDED
- NO CHAIN
| Tax Band | % | Taxable Sum | Tax |
|---|
Want to explore Grange View, Harworth, Doncaster further? Explore our local area guide
Struggling to find a property? Get in touch and we'll help you find your ideal property.


