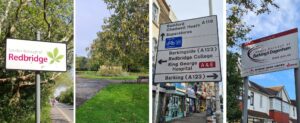- TWO BEDROOM
- PURPOSE BUILT FLAT
- TOP FLOOR
- REDBRIDGE BOROUGH
- PARK VIEWS
- RESIDENTIAL PARKING
- PEPPERCORN GROUND RENT
- WELL MAINTANED
- QUIET RESIDENTIAL TURNING
BEDROOM 1 (3.38m x 2.55m)
BEDROOM 2 (3.38m x 1.75m)
W.I.C (2.31m x 0.82m)
ENTRY (2.16m x 2.88m)
BATHROOM (2.08m x 2.40m)
KITCHEN (2.51m x 2.24m)
LIVING/DINING ROOM (5.64m x 3.25m)
Disclaimer:
All information provided in relation to this property does not constitute or form part of an offer or contract, nor may it be regarded as representations, they are to be used for marketing purposes only. All interested parties are responsible to verify accuracy and your solicitor must verify tenure/lease information, ground rent/service charges, fixtures and fittings and, where the property has been extended/converted, planning/building regulation consents. All dimensions are approximate and quoted for guidance only as are floor plans which are not to scale and their accuracy cannot be confirmed. Reference to appliances and/or services does not imply they are tested and that they are necessarily in working order or fit for the purpose. Any costs occurred would be at the expense of the potential purchaser.
3.38m x 2.55m (11'1" x 8'4")
3.38m x 1.75m (11'1" x 5'8" )
2.31m x 0.82m (7'6" x 2'8")
2.16m x 2.88m (7'1" x 9'5" )
2.08m x 2.40m (6'9" x 7'10" )
2.51m x 2.24m (8'2" x 7'4")
5.64m x 3.25m (18'6" x 10'7" )
| Tax Band | % | Taxable Sum | Tax |
|---|
Want to explore Capstan Close, Chadwell Heath, RM6 further? Explore our local area guide
Struggling to find a property? Get in touch and we'll help you find your ideal property.



