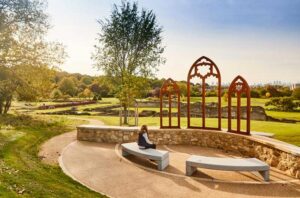Standout Features
- GUIDE PRICE £400,000-£425,000
- TWO BEDROOM APARTMENT
- OPEN PLAN LOUNGE/KITCHEN/DINER
- UNDER FLOOR HEATING
- MODERN KITCHEN & BATHROOM
- BEAUTFULLY PRESENTED
- CONCIERGE SERVICE
- 0.5 MILES TO ABBEY WOOD STATION
- EPC RATING B
- TOTAL FLOOR AREA 65 SQM
Property Description
Welcome to this modern two-bedroom apartment in the sought-after Southmere complex, ideal for singles, couples, or first-time buyers seeking a stylish, low-maintenance lifestyle with impressive amenities.
This home offers lift access to all floors, making movement within the building seamless. Step inside to a welcoming hallway, equipped with ample storage, including a utility cupboard with plumbing for a washing machine. The hallway leads into a bright, open-plan reception area, where expansive windows flood the space with natural light. This inviting room opens onto a private, westerly-facing balcony, providing stunning sunset views - an ideal spot for outdoor dining or relaxing with a scenic backdrop.
The modern kitchen, seamlessly integrated with the living area, boasts contemporary appliances and ample space for cooking and entertaining. The open layout enhances the flow, making it perfect for hosting guests or unwinding at the end of the day.
Both bedrooms are designed with comfort in mind. The primary bedroom offers a spacious, serene retreat, while the second bedroom provides flexibility for use as a guest room, home office, or additional storage. Each room is equipped with individual underfloor heating controls, allowing tailored comfort throughout the apartment. The bathroom features sleek finishes and high-quality fixtures, ideal for relaxation.
Residents enjoy exclusive access to communal amenities, including a co-working space, meeting room, and cinema room—all free to use. Additionally, a library, cafe/bar, and gym are conveniently located nearby, enhancing your lifestyle with easy access to leisure and social spaces.
Just 0.5 miles from Abbey Wood station, the apartment is well-connected, with The Elizabeth Line, Southeastern, and Thameslink services providing fast links across London and beyond. A concierge service adds further convenience and peace of mind, making daily life in this exceptional home truly enjoyable.
This home offers lift access to all floors, making movement within the building seamless. Step inside to a welcoming hallway, equipped with ample storage, including a utility cupboard with plumbing for a washing machine. The hallway leads into a bright, open-plan reception area, where expansive windows flood the space with natural light. This inviting room opens onto a private, westerly-facing balcony, providing stunning sunset views - an ideal spot for outdoor dining or relaxing with a scenic backdrop.
The modern kitchen, seamlessly integrated with the living area, boasts contemporary appliances and ample space for cooking and entertaining. The open layout enhances the flow, making it perfect for hosting guests or unwinding at the end of the day.
Both bedrooms are designed with comfort in mind. The primary bedroom offers a spacious, serene retreat, while the second bedroom provides flexibility for use as a guest room, home office, or additional storage. Each room is equipped with individual underfloor heating controls, allowing tailored comfort throughout the apartment. The bathroom features sleek finishes and high-quality fixtures, ideal for relaxation.
Residents enjoy exclusive access to communal amenities, including a co-working space, meeting room, and cinema room—all free to use. Additionally, a library, cafe/bar, and gym are conveniently located nearby, enhancing your lifestyle with easy access to leisure and social spaces.
Just 0.5 miles from Abbey Wood station, the apartment is well-connected, with The Elizabeth Line, Southeastern, and Thameslink services providing fast links across London and beyond. A concierge service adds further convenience and peace of mind, making daily life in this exceptional home truly enjoyable.
ENTRANCE HALL
OPEN PLAN LOUNGE/KITCHEN/DINER (6.40m x 5.00m)
BEDROOM ONE (4.55m x 3.68m)
BEDROOM TWO (4.55m x 2.29m)
BATHROOM
PRIVATE BALCONY
Additional Information
Tenure:
Leasehold
Lease Years Remaining:
995
Service Charge:
£2,699 per year
Council Tax Band:
B
Rooms
ENTRANCE HALL
OPEN PLAN LOUNGE/KITCHEN/DINER
6.40m x 5.00m (21'0 x 16'5)
BEDROOM ONE
4.55m x 3.68m (14'11 x 12'1)
BEDROOM TWO
4.55m x 2.29m (14'11 x 7'6)
BATHROOM
PRIVATE BALCONY
Mortgage calculator
Calculate Your Stamp Duty
Results
Stamp Duty To Pay:
Effective Rate:
| Tax Band | % | Taxable Sum | Tax |
|---|
Crane Court, Southmere
Want to explore Crane Court, Southmere further? Explore our local area guide
Struggling to find a property? Get in touch and we'll help you find your ideal property.



