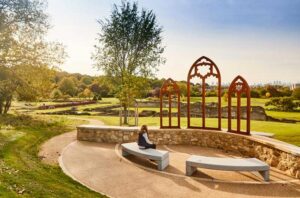Standout Features
- GUIDE PRICE £170,000-£200,000
- SOUGHT AFTER OVER 60s DEVELOPMENT
- SPACIOUS RECEPTION ROOM
- TWO GOOD SIZE BEDROOMS
- LIFT ACCESS
- LANDSCAPED COMMUNAL GARDENS
- COMMUNAL LOUNGE AND KITCHEN
- CLOSE TO NUXLEY VILLAGE
- EPC RATING C
- TOTAL FLOOR AREA 60 SQM
Property Description
OVER 60'S RETIREMENT - This well-presented two-bedroom apartment is located on the second floor of the much sought-after Court Lodge Development, exclusively designed for residents aged 60 and over. The apartment offers a comfortable and spacious living experience, featuring a bright and airy lounge perfect for relaxation, as well as two generously sized double bedrooms, both offering plenty of space for furniture and personal touches.
The fitted kitchen is equipped with ample counter and cupboard space, making it ideal for preparing meals with ease. Throughout the apartment, there is abundant storage, ensuring a clutter-free and organised living environment.
In addition to the private living spaces, the development boasts communal facilities including a lounge, kitchen, and WC, creating a welcoming area where residents can come together to socialise and enjoy shared activities. These communal spaces offer a great opportunity to build friendships and enjoy a sense of community.
The communal areas of the development are equally appealing, with well-maintained and beautifully landscaped gardens that offer residents the opportunity to enjoy outdoor space in a peaceful and serene setting. The building is equipped with a lift, providing easy access to the apartment, making it ideal for residents with mobility needs.
Situated just a short distance from the vibrant Nuxley Village, the apartment benefits from its proximity to a wide array of local amenities, including shops, pubs, hairdressers, and chemists. For those who enjoy venturing further afield, the development is well-connected with excellent bus links to key areas such as Woolwich, Erith, Plumstead, and Bexleyheath, ensuring easy access to nearby shopping centres, entertainment, and services.
Overall, this property offers a perfect blend of comfort, convenience, and community, making it an ideal home for those looking to enjoy a relaxed
The fitted kitchen is equipped with ample counter and cupboard space, making it ideal for preparing meals with ease. Throughout the apartment, there is abundant storage, ensuring a clutter-free and organised living environment.
In addition to the private living spaces, the development boasts communal facilities including a lounge, kitchen, and WC, creating a welcoming area where residents can come together to socialise and enjoy shared activities. These communal spaces offer a great opportunity to build friendships and enjoy a sense of community.
The communal areas of the development are equally appealing, with well-maintained and beautifully landscaped gardens that offer residents the opportunity to enjoy outdoor space in a peaceful and serene setting. The building is equipped with a lift, providing easy access to the apartment, making it ideal for residents with mobility needs.
Situated just a short distance from the vibrant Nuxley Village, the apartment benefits from its proximity to a wide array of local amenities, including shops, pubs, hairdressers, and chemists. For those who enjoy venturing further afield, the development is well-connected with excellent bus links to key areas such as Woolwich, Erith, Plumstead, and Bexleyheath, ensuring easy access to nearby shopping centres, entertainment, and services.
Overall, this property offers a perfect blend of comfort, convenience, and community, making it an ideal home for those looking to enjoy a relaxed
COMMUNAL ENTRANCE
ENTRANCE HALL
RECEPTION ROOM (5.89m x 3.05m)
KITCHEN (2.82m x 2.03m)
BEDROOM ONE (4.83m x 2.57m)
BEDROOM TWO (2.82m x 2.03m)
BATHROOM
COMMUNAL GARDENS
COMMUNAL LOUNGE
COMMUNAL KITCHEN
Additional Information
Tenure:
Leasehold
Lease Years Remaining:
64
Ground Rent:
£308 per year
Service Charge:
£3,200 per year
Council Tax Band:
C
Rooms
COMMUNAL ENTRANCE
ENTRANCE HALL
RECEPTION ROOM
5.89m x 3.05m (19'4 x 10'0)
KITCHEN
2.82m x 2.03m (9'3 x 6'8)
BEDROOM ONE
4.83m x 2.57m (15'10 x 8'5)
BEDROOM TWO
2.82m x 2.03m (9'3 x 6'8)
BATHROOM
COMMUNAL GARDENS
COMMUNAL LOUNGE
COMMUNAL KITCHEN
Utilities
Electricity:
Mains Supply
Sewerage:
Mains Supply
Mortgage calculator
Calculate Your Stamp Duty
Results
Stamp Duty To Pay:
Effective Rate:
| Tax Band | % | Taxable Sum | Tax |
|---|
Erith Road, Belvedere
Want to explore Erith Road, Belvedere further? Explore our local area guide
Struggling to find a property? Get in touch and we'll help you find your ideal property.



