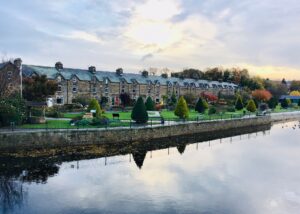- GROUND FLOOR APARTMENT
- 2 BEDROOMS
- OPEN PLAN LIVING
- 2 PARKING SPACES
- BALCONY
- COMMUNAL GARDENS
- UNDERFLOOR HEATING
- EPC RATING B
Outside, the property is approached via electric gates with the driveway providing direct access to the 2 parking spaces at the rear. Having communal gardens to both the front and rear of the property.
Ilkley is a thriving, historical Yorkshire town in the Wharfe Valley offering a wide range of amenities, boutique shops, everyday stores, traditional pubs, wine bars and restaurants to suit all tastes, as well as excellent social facilities to include the playhouse, lido pools, rugby, cricket and golf clubs. The town also benefits from well-regarded schools for all ages including Ilkley Grammar School. In addition, the stunning scenery of the Wharfe Valley provides opportunity for countryside walks. Likewise for the commuter, the town is ideal – there are regular train services to both Leeds and Bradford and for those travelling further afield, Leeds/Bradford International Airport is just over 11 miles away.
CHAIN FREE - GROUND FLOOR APARTMENT - 2 BEDROOMS - OPEN PLAN LIVING - UNDERFLOOR HEATING - 2 PARKING SPACES - COMMUNAL GARDENS - EPC RATING B
ACCOMMODATION
The accommodation has underfloor heating and sealed unit double glazing throughout.
COMMUNAL ENTRANCE HALL
With entry phone access and both lift and staircase access to the upper floors. The entrance hall is both welcoming and well-maintained. The entrance door to the apartment is located here.
OPEN PLAN LIVING/DINING (4.47 x 5.23 4.14 x 6.78)
The apartments front door opens into a spacious and versatile living space with an abundance of natural light from the two full height windows to the rear aspect that also provide superb long distant views over the valley towards Middleton/Langbar. There is a glazed door onto the balcony, attractive fireplace with gas fire inset, 4 wall lights and a ceiling light. The area continues into:
KITCHEN AREA (2.62 x 3.94)
Having a window to the rear aspect, inset ceiling spot lights and fitted with wall and base cupboards with tiled splashbacks and granite worktops with stainless steel sink inset. Integral appliances include a gas hob with extractor fan above, double oven, dishwasher and fridge freezer.
INNER HALLWAY (7.34 x 1.41)
Having 3 wall lights and provides access:-
MASTER BEDROOM (4.06 x 5.88)
A generous double bedroom with a further full height window to the rear aspect with long distant views, door to the side aspect opening onto the balcony. Having 2 wall lights, ceiling light and door to:
ENSUITE SHOWER ROOM (2.72 x 1.55)
Being partially tiled with window to the side aspect, inset ceiling spot lights, extractor fan, ladder style heated towel radiator, large shower cubicle, low level WC and pedestal hand basin.
BEDROOM (3.24 x 3.67)
Double room with sliding patio doors opening directly onto the balcony at the rear with long distant views. Central ceiling light.
BATHROOM (2.72 x 1.88)
Being partly tiled with window to the side aspect, inset ceiling spot lights, ladder style heated towel radiator, bath with shower above and screen to one side, low level WC and pedestal hand basin.
LAUNDRY ROOM
Having a ceiling light, the space and plumbing for a washing machine, the boiler is housed in here and there is also further storage space for coats, boots etc...
BALCONY
The balcony is to the rear aspect with glass balustrade, outside light and ample space for a table and chairs providing a great place to sit and enjoy the view, as well as being an ideal area for alfresco dining.
OUTSIDE
Heberscliffe stands within impressive level grounds which are principally lawned with well tended flower borders. The gardens are maintained by the Management Company as an amenity for the residents. There are also 2 parking spaces.
TENURE
We are advised that the property is held on a 999 year lease from 1st December 2004, Each of the seven apartment owners at Hebers Cliffe have a share of the freehold. We are advised that the service charge is £250 per calendar month.
AGENTS NOTES
Council tax band F. We are advised that the property is held on a 999 year lease from 1st December 2004, Each of the seven apartment owners at Hebers Cliffe have a share of the freehold. We are advised that the service charge is £250 per calendar month.
DIRECTIONS
From the Ilkley office proceed along The Grove in a westwards direction and at The Memorial Gardens bear left into Grove Road. Continue for about half a mile passing the junction with Victoria Avenue. Heberscliffe is located on the right hand side.
ADDITIONAL SERVICES
If you are thinking of selling or letting your home, please contact our office for more information. Hunters is the fastest growing independent estate agency in the country, with more than 200 branches nationwide. We can put you in touch with a local independent financial advisor, who can offer the latest mortgage products, tailored to your individual requirements.
INVESTMENTS * LETTINGS * MANAGEMENT
For Landlords, we offer a dedicated and professional Lettings service, tailored to your individual requirements. If you are looking for an investment and would like any advice on the rental potential, then please contact our Lettings Department.
PROPERTY BLOG
The place where Landlords and home owners can find useful information, advice, insights, resources and inspiration for owning, renting out, buying and selling a property in the Wharfe Valley, covering Ilkley, Addingham, Ben Rhydding, Burley-in-Wharfedale, Menston, Otley and Pool-in-Wharfedale. For your latest property news please go to www.wharfevalleypropertyblog.co.uk.
4.47m x 5.23m 4.14m x 6.78m
2.62m x 3.94m
7.34m x 1.41m
4.06m x 5.88m
2.72m x 1.55m
3.24m x 3.67m
2.72m x 1.88m
| Tax Band | % | Taxable Sum | Tax |
|---|
Want to explore Grove Road, Ilkley, LS29 further? Explore our local area guide
Struggling to find a property? Get in touch and we'll help you find your ideal property.



