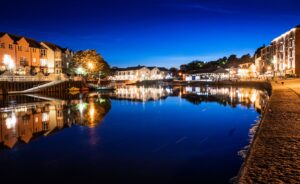- Secure gated development
- City centre location
- Panoramic and River views
- Off road parking
- Walking distance to St David's station
- Close to the university
- Contemporary and modern
- Open plan living
Upon entering, you are greeted by an inviting open-plan living space that seamlessly combines the reception room and modern kitchen, creating an ideal environment for both relaxation and entertaining. The contemporary kitchen is well-equipped, making it a delight for any home cook. The property boasts two well-proportioned bedrooms, with the master bedroom featuring an en-suite bathroom, providing a touch of luxury and functionality.
With a total of two bathrooms, this home is perfect for families or those who enjoy having guests. The panoramic views from the property add to its appeal, offering a picturesque backdrop to daily life. Additionally, the off-road parking ensures that you will never have to worry about finding a space in the bustling city centre.
The location is particularly advantageous, with excellent transport links that make commuting a breeze. Whether you are heading to work or exploring the vibrant city of Exeter, you will find everything you need within easy reach.
This property is an exceptional opportunity for anyone seeking a modern home in a prime location. With its stylish features and convenient amenities, it is sure to attract interest from a variety of buyers. Do not miss the chance to make this delightful apartment your new home.
The property benefits from recently replaced carpets and blinds
Communal area
From the front door of the property, you need to proceed up two flights of stairs using the communal stairwell or the lift, you will then find the property front door on the left.
Hallway
Doors to both bedrooms the family bathroom, two storage cupboards and the open plan kitchen/ living/ dining room.
Kitchen/Lounge/Dining room (7.84m x 5.23m)
Large sliding doors which frame the panoramic views beautifully, this room just feels opulent with a designated kitchen area signified by an island, the boasts impressive measurements, the is plenty of room sofa's and a dining table, the sliding doors lead you to a good sized balcony perfect for entertaining and just absorbing the view. radiator.
Kitchen area
The kitchen it's self boats a high gloss finish, with a built in under counter fridge and freezer, washing machine, dishwasher, one and a half bowl sink and drainer, there is also an integrated induction hob, extractor and oven, there are high and low level cupboards and rolltop work surfaces. the countertops also provide an area to enjoy breakfast or sip on a glass of something fizzy.
Family bathroom (2.76m x 2.76m)
Bath with shower over, vanity unit, hand basin, heated towel rail and low level WC.
Master bedroom (2,88m x3.76m)
Window to the rear aspect, door to the en-suite, radiator.
En-suite (2.76m x 1.16m)
Walk in shower, hand basin, heated towel rail and low level WC.
Bedroom two (2.66m x 2.82m)
Window to the rear aspect, radiator built in wardrobe.
Outside
Accessed via the bifold doors is a good sized balcony, perfect for entertaining or just watching the world go by.
To the rear of the property is a numbered allocated parking space.
7.84m x 5.23m (25'8" x 17'1" )
2.76m x 2.76m (9'0" x 9'0")
2,88m x3.76m (6'6",288'8" x12'4" )
2.76m x 1.16m (9'0" x 3'9" )
2.66m x 2.82m (8'8" x 9'3")
To the rear of the property is a numbered allocated parking space.
| Tax Band | % | Taxable Sum | Tax |
|---|
Want to explore St. Davids Hill, Exeter further? Explore our local area guide
Struggling to find a property? Get in touch and we'll help you find your ideal property.



