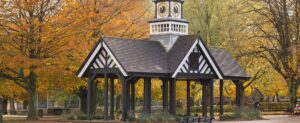- Well presented second floor flat
- Conveniently located for amenites
- 2 bedrooms, master bedroom with en suite
- Open plan living area
- Kitchen with integral appliances
- Bathroom with over bath shower
- Secure gated allocated off street parking
- Under floor heating & double glazed windows
DESCRIPTION
Hunters Estate Agents, Downend are delighted to offer for sale this well presented purpose built second floor flat which is located conveniently for the amenities of both Staple Hill and Kingswood.
The amenities include a wide variety of independent shops and supermarkets, restaurants, coffee shops, banks, doctors surgeries and dental practices. Kingswood Leisure Centre which provides an excellent range of facilities to include a swimming pool, gym and badminton courts is also situated within easy walking distance.
The accommodation comprises; entrance hall, an open plan living area/kitchen, bathroom and two bedrooms. The master bedroom has the benefit of having an en suite.
The kitchen incorporates integral appliances to include an oven & hob, fridge freezer and dishwasher, whilst the living area has double glazed French doors with a Juliet balcony.
Externally to the rear of the development is a gated area which provides secure allocated off street parking and bicycle storage.
Additional benefits include; under floor heating, double glazed windows and a security entry system.
In our opinion, this property would suit a first time purchaser or those seeking and easier to manage environment and an internal viewing appointment is highly recommended.
ENTRANCE
Via a wooden door leading into an entrance hall.
ENTRANCE HALL
Ceiling with recessed LED spot lights, security entry phone, Vinyl wood effect flooring, doors leading into all rooms.
LIVING AREA (8.05m x 3.18m)
Double glazed French doors with Juliet balcony to rear, ceiling with recessed LED spot lights, TV aerial point, stainless steel single drainer sink unit with chrome mixer tap, range of fitted wall and base units incorporating an integral stainless steel electric oven with four ring gas hob and stainless steel cooker hood, integral fridge freezer and dishwasher, plumbing for washing machine, square edged work surface, cupboard housing a Baxi boiler supplying gas central heating and domestic hot water, wooden and tiled flooring.
BEDROOM ONE (2.92m x 2.49m)
Double glazed window to rear, storage cupboard with hanging rail and shelving, door leading into en suite.
EN SUITE
Opaque double glazed window to side, ceiling with recessed LED spot lights, white suite comprising; W.C. wash hand basin with chrome mixer tap and shower cubicle with chrome shower system, tiled splash backs, extractor fan, tiled floor.
BEDROOM TWO (2.95m x 2.01m)
Double glazed window to rear, loft access.
BATHROOM (2.31m x 1.65m)
Ceiling with recessed LED spot lights, white suite comprising; W.C. wash hand basin with chrome mixer tap and panelled bath with chrome mixer tap with over bath shower and side splash screen, shaver point, extractor fan, chrome heated towel rail.
OUTSIDE
Secure gated allocated off street parking space.
The amenities include a wide variety of independent shops and supermarkets, restaurants, coffee shops, banks, doctors surgeries and dental practices. Kingswood Leisure Centre which provides an excellent range of facilities to include a swimming pool, gym and badminton courts is also situated within easy walking distance.
The accommodation comprises; entrance hall, an open plan living area/kitchen, bathroom and two bedrooms. The master bedroom has the benefit of having an en suite.
The kitchen incorporates integral appliances to include an oven & hob, fridge freezer and dishwasher, whilst the living area has double glazed French doors with a Juliet balcony.
Externally to the rear of the development is a gated area which provides secure allocated off street parking and bicycle storage.
Additional benefits include; under floor heating, double glazed windows and a security entry system.
In our opinion, this property would suit a first time purchaser or those seeking and easier to manage environment and an internal viewing appointment is highly recommended.
8.05m x 3.18m (26'5" x 10'5")
2.92m x 2.49m (9'7" x 8'2")
2.95m x 2.01m (9'8" x 6'7")
2.31m x 1.65m (7'7" x 5'5")
| Tax Band | % | Taxable Sum | Tax |
|---|
Want to explore St Martins Court, Portland Street, Staple Hill, Bristol, BS16 4DT further? Explore our local area guide
Struggling to find a property? Get in touch and we'll help you find your ideal property.


