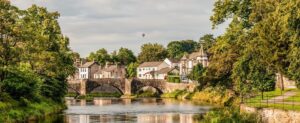- Superb views across Kendal town
- Heritage Grade ll listed building within Kendal's conservation area
- Original central staircase and entrance
- Private balcony with panoramic views
- Private management company
- Vaulted ceiling with exposed beams
- Open plan living area
- Two bedrooms
- Bathroom suite plus / en-suite shower room
- Energy performance certificate C
The layout consists of; two bedrooms offering vaulted ceilings, a three piece bathroom suite, plus master ensuite and an impressive entrance hallway, boasting "vaulted ceilings", "exposed beams" which leads to the superb "open plan" living area and "balcony" which offers superb views across the historic town of Kendal.
The apartment benefits from gas central heating, double glazing and a private management company to manage the building. The apartment is leasehold and pets are allowed by request and acceptance from all occupiers and holiday rentals are restricted within the building.
The monthly service charge is currently £110.00 per month, which includes the buildings insurance, communal electrical charges, maintenance of all communal areas and cleaning costs.
The penthouse apartment, offers breath-taking Kendal views and is situated within the heart of Kendal town, with shops, cafes and restaurants on the doorstep. Conveniently located opposite the brewery arts centre, being within minutes walking distance to Abbots Hall park and the "River Kent riverside walk".
Kitchen / Living area (5.84m x 3.91m)
Open aspect kitchen and living room. The kitchen is fitted with shaker wood effect units with downlighters and splashbacks, slate effect worktops, sink and drainer. Electric oven, gas hob with extractor fan. Integrated dish washer and fridge freezer. Tiled flooring within the kitchen space. The living area is carpeted with a twist weave neutral carpet, reflecting the light colour scheme within the light décor against the exposed beams. Featured T-bar spot lighting. Side window and French door access to the balcony with space for a dining table.
Balcony (1.30m x 1.80m)
The ideal space to enjoy the views towards Benson Knott, Kendal castle and across the roof tops towards The Town hall. Space for dining and entertaining.
Bedroom one (2.82m x 2.72m)
Double in size with neutral décor and exposed beams. Twist and weave carpets. Side opening windows and access to the master ensuite shower room.
En-suite shower room (0.89m x 2.74m)
Half tiled walls and floors, within a tumble travertine style tile, three piece shower suite. Neutral upper décor, spot lighting, wall mounted mirrored cupboard and extractor fan.
Bedroom two (2.08m x 2.72m)
Twist weave carpets, neutral décor and exposed beams, pendant lighting and a side window.
Bathroom (1.93m x 1.78m)
Half tiled tumbled travertine style wall/floor tiles. Neutral décor, bath with shower above, hand basin and W.C. Featured lighting and an exposed beam with side facing window with the addition of a wall hung mirror and pullcord light above.
Landing (2.21m x 2.03m - 6.45m x 1.07m)
The landing has an impressive feel due to the high vaulted ceilings and exposed beams. There's also space for coats and boots and a sky light window to reflect light through the building.
5.84m x 3.91m (19'2" x 12'10" )
1.30m x 1.80m (4'3" x 5'11")
2.82m x 2.72m (9'3" x 8'11")
0.89m x 2.74m (2'11" x 9'0")
2.08m x 2.72m (6'10" x 8'11" )
1.93m x 1.78m (6'4" x 5'10")
2.21m x 2.03m - 6.45m x 1.07m (7'3" x 6'8" - 21'2"
| Tax Band | % | Taxable Sum | Tax |
|---|
Want to explore Yard 115, Highgate, Kendal further? Explore our local area guide
Struggling to find a property? Get in touch and we'll help you find your ideal property.



