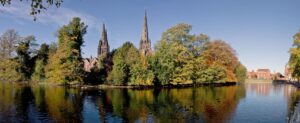- LOCATED ON BOLEY PARK, LICHFIELD
- DRIVEWAY
- PRIVATE REAR GARDEN
- GENEROUS LIVING ACCOMMODATION
- PERFECT FOR FIRST TIME BUYERS
- CUL-DE-SAC POSITION
- COUNCIL TAX BAND - C
- EPC RATING - C
This property is conveniently located just a mile from the centre of Lichfield, providing easy access to a variety of amenities. Within a short distance you’ll find a supermarket, gym, pharmacy and post-office, the highly regarded King Edward VI secondary school, and both of Lichfields train stations, which offer excellent links to Birmingham and London.
This property offers good sized living accommodation and benefits from gas central heating and UPVC double-glazing. The accommodation comprises of; Entrance Porch, Lounge/Dining Room and Kitchen. First Floor Landing, Two Bedrooms and a Bathroom. Driveway with off-road parking for two vehicles and a good sized private rear garden. Viewing is essential as this property has such a welcoming feel. EPC rating - C
Entrance Porch
accessed via a composite front entrance door and having a ceiling light point and laminate wood effect flooring
Lounge Diner
having two ceiling light points, two radiators, laminate wood effect flooring, stairs leading to the first floor accommodation and a UPVC double-glazed bay window to the front aspect. Door into the
Kitchen
fitted with a range of wall and base units with roll top work surfaces and an inset stainless steel sink with drainer. Space and connections for gas and/or electric cooker, space for a freestanding fridge-freezer and space with plumbing for a washing machine. Ceiling light point, useful fitted storage cupboard, laminate wood effect flooring and UPVC double-glazed window and door to the rear garden
First Floor Landing
having a ceiling light point and access to the partially boarded loft
Bedroom One
having a ceiling light point, radiator and two UPVC double-glazed windows to the rear aspect
Bedroom Two
with a useful fitted storage cupboard. Ceiling light point, radiator and two UPVC double-glazed windows to the front aspect
Bathroom
having a panelled bath with an overhead mains powered shower fitment, pedestal hand wash basin and a close-coupled WC. Inset ceiling spotlights, part tiling to walls, towel radiator, tiled floor and a UPVC double-glazed window to the side aspect
Outside
the property is set back from the road and has a pebbled frontage with a shrub border, there is a driveway which in part is tarmacadam and part paved and there is a useful timber pedestrian gate giving access to the rear.
the private rear garden has a paved patio, lawn with mature, well established shrubs and trees, two timber storage sheds, a useful outside water tap and a pedestrian gate giving access to the front
the private rear garden has a paved patio, lawn with mature, well established shrubs and trees, two timber storage sheds, a useful outside water tap and a pedestrian gate giving access to the front
| Tax Band | % | Taxable Sum | Tax |
|---|
Want to explore Baskeyfield Close, Lichfield further? Explore our local area guide
Struggling to find a property? Get in touch and we'll help you find your ideal property.



