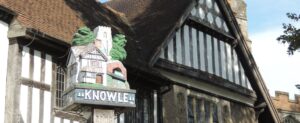LOCATION
Hockley Heath provides local stores and reputable primary school, yet just 1.5miles from Dorridge which has a small village square, a Sainsburys store and a railway station on the Chiltern line linking Birmingham Snow Hill with London Marylebone. Dorridge has further primary schooling, with Arden Academy in Knowle and Tudor Grange Secondary in Solihull. The village is surrounded by open green belt countryside yet well placed for both M40 and M42 which lead to the Midlands motorway network, centres of commerce and culture. Solihull is within five miles and provides further and more comprehensive facilities.
BRIEF DESCRIPTION
Well appointed two bedroom dormer detached property in a quiet cul-de-sac in the heart of Hockley Heath.
Approached over a blocked paved driveway with lawn to side - leading to
ON THE GROUND FLOOR
HALLWAY
Having built-in cloaks cupboard, ceiling light point, central heating radiator and door leading to
LOUNGE (4.60m x 4.30m)
Having feature chimney breast with storage to right hand side and shelf to left hand side for TV, UPVC double glazed bow window, UPVC side window, two central heating radiators, two ceiling light points and four wall light points.
SMALL INNER HALLWAY
Having window and doors leading to
DOWNSTAIRS CLOAKROOM
Having close coupled double flush WC and wash hand basin, complimentary ceramic tiling and UPVC window.
KITCHEN (4.00m x 2.20m)
Having a range of wall and base units incorporating stainless steel sink unit with mixer tap and roll-edge work surfaces and decorative wall tiling. Also, double oven, central heating radiator, useful storage cupboard/pantry, space for dishwasher and ceiling light point.
DINING ROOM (3.50m x 3.00m)
Having UPVC double glazed patio door to conservatory, central heating radiator, ceiling light point and staircase leading to the first floor.
CONSERVATORY (5.30m x 2.40m)
Having UPVC double glazed French door to rear garden, feature brick wall, central heating radiator, electric wall mounted fire and ceiling fan.
UTILITY / STORAGE AREA (2.30m x 2.20m)
Originally a garage, this is now a Utility Area having space for freezer, washing machine and tumble dryer. Also, electric wall heater and door to further Storage Area.
ON THE FIRST FLOOR
Stairs from the Lounge lead up to the Landing, having central heating radiator, UPVC opaque window to side, ceiling light point and Airing Cupboard housing the combi boiler. Also access to the Loft space. Leading off are:
TWO BEDROOMS AND SHOWER ROOM
BEDROOM 1 (5.80m x 3.40m)
Having fitted wardrobe and matching overhead box cupboards over the bed space, two central heating radiators, UPVC window to front elevation and access to useful attic space cupboard.
BEDROOM 2 (3.40m x 2.60m)
Having built-in wardrobe, storage cupboard, UPVC window to rear and ceiling light point.
SHOWER ROOM (2.20m x 1.80m)
Having wall mounted shower cubicle, vanity unit with inset wash hand basin and WC, wall tiling, UPVC opaque window to rear.
OUTSIDE
REAR GARDEN
Having paved patio, fencing to all sides, formal lawn, timber garden shed, side door access and gate to rear leading to canal at rear.
GENERAL INFOREMATION
TENURE
The property is Freehold.
COUNCIL TAX BAND
The Agent understands from the vendor that the property is located within the Solihull Metropolitan Borough of Solihull and is Tax Band E.
SERVICES
Hunters understands from the vendor that mains drainage, gas, electricity, and water are connected to the property, however, we have not obtained verification of this information. Any interested parties should obtain verification on this information via their solicitor or surveyor prior to committing to the purchase of the property.
REFERRAL FEES
Hunters would like to make our clients aware that in addition to the fee we receive from our vendor, they may also receive a commission payment (referral fee) from other service providers for recommending their services to sellers or buyers.
FIXTURES & FITTINGS
Only those items mentioned in these sales particulars will be included in the sale of the property.
GENERAL
These particulars are intended to give a fair and reliable description of the property, however, no responsibility for any inaccuracy or error can be accepted by Hunters, nor do they constitute an offer or contract. Please note that we have not tested any services or appliances referred to in these particulars (including gas/electric central heating) and the purchasers are advised to satisfy themselves as to the working order and condition prior to purchasing the property. If a property is unoccupied at any time, there may be reconnection charges for any switched off or disconnected or drained appliances. All measurements in our particulars are approximate.
- Tenure: Freehold
- Council Tax Band: E
- Quiet cul-de-sac Location
- Lounge
- Dining Room
- Conservatory
- Downstairs Cloakroom
- Two Bedrooms & Shower Room
- Laundry Room + Storage Area
- Rear Garden inc Garden Shed
- Freehold
| Tax Band | % | Taxable Sum | Tax |
|---|
Want to explore Belton Close, Hockley Heath, Solihull further? Explore our local area guide
Struggling to find a property? Get in touch and we'll help you find your ideal property.



