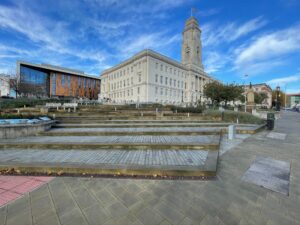- WATER METER + ENERGY SMART METER
- OFF STREET PARKING
- EXTENDED PROPERTY
- THREE STOREY HOME
- QUIET LOCATION
- MODERN THROUGHOUT
- GAS CENTRAL HEATING
- PVCU WINDOWS AND DOORS
Cross Hill, Brierley, this delightful two-bedroom terraced house offers a modern living experience, completed to a high standard throughout. The property boasts a single extension to the rear, providing additional space that enhances the overall functionality of the home.
As you enter, you will be greeted by a bright and inviting atmosphere, perfect for both relaxation and entertaining. The well-appointed kitchen and living areas are designed with contemporary finishes, ensuring a comfortable lifestyle for you and your family.
Outside, the property features off-street parking, a secure seating area, and an outbuilding, which can serve various purposes, whether as a workshop, storage, or a creative space.
Conveniently located, this home is close to all local amenities, making daily errands a breeze. Additionally, excellent transport links are nearby, providing easy access to surrounding areas and making commuting straightforward.
This property is an excellent opportunity for first-time buyers or those looking to downsize, offering a blend of modern comfort and practicality in a friendly community setting.
Do not miss the chance to make this lovely house your new home.
REDUCED/OFFERS OVER!!!!! AMAZING!!!! CALL NOW TO ARRANGE A VIEWING ON THIS WELL PRESENTED TWO BEDROOM MID TERRACE STONE HOUSE SITUATED IN BARNSLEY!!! Two Bedrooms Mid Terrace Situated In Barnsley Pvcu Double Glazing Central Heating Seperate Utility Area
Entrance/ lounge (3.8m x 3.8m)
Upon entering through a modern PVCu door, you are welcomed into a spacious lounge that boasts fully fitted laminate flooring, creating a warm and inviting atmosphere. The front-facing PVCu window allows natural light to flood the room, enhancing its appeal, while a wall-mounted radiator ensures a cosy environment throughout the year.
Kitchen/ dining room (4m x 3.8m)
The heart of the home is undoubtedly the traditional kitchen, which features wall-mounted kitchen units, an integral electric hob and oven, and a convenient sink. This space is both functional and stylish, making it ideal for culinary enthusiasts. The kitchen has been thoughtfully extended, creating a spacious dining area that is bathed in natural light thanks to the sliding PVCu doors that open to the rear garden. This seamless connection to the outdoors enhances the living experience, allowing for al fresco dining and outdoor enjoyment.
Cellar (3.6m x 3.6m)
One of the standout features of this property is the cellar, currently utilised for storage. However, it presents an exciting opportunity for transformation; whether you envision a home gym, a playroom, or additional storage, the possibilities are endless.
Landing
Family bathroom
The family bathroom is thoughtfully designed, featuring a bath with a shower overhead, a sink, and a W/C, all complemented by a PVCu rear-facing window that allows natural light to fill the space. This functional area caters to the needs of modern living while maintaining a sense of warmth and comfort.
Bedroom one (4m x 3.6m)
The main bedroom features fitted carpets, enhancing the comfort of the space, along with a front-facing PVCu window that allows natural light to flood in, creating a warm and welcoming atmosphere. Additionally, a convenient storage cupboard provides practical solutions for keeping your belongings organised.
Bedroom two (3.7m x 2.6m)
Notably, the second bedroom is spacious enough to accommodate a double bed, featuring stylish fitted laminate flooring and a rear-facing PVCu window that allows natural light to flood the room.
3.8m x 3.8m (12'5" x 12'5" )
4m x 3.8m (13'1" x 12'5")
3.6m x 3.6m (11'9" x 11'9" )
4m x 3.6m (13'1" x 11'9")
3.7m x 2.6m (12'1" x 8'6")
| Tax Band | % | Taxable Sum | Tax |
|---|
Want to explore Cross Hill, Brierley, Barnsley, S72 9LE further? Explore our local area guide
Struggling to find a property? Get in touch and we'll help you find your ideal property.


