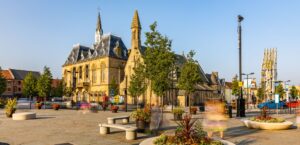Standout Features
- TWO BEDROOMS
- MID TERRACE
- NO ONWARD CHAIN
- GAS CENTRAL HEATING
- UPVC DOUBLE GLAZING
- ON STREET PARKING
- REAR YARD
- EPC GRADE
Property Description
Two bedroomed mid terrace property offered for sale with no onward chain, located in the semi rural village of Evenwood. It allows for access to a range of local amenities such as shops, cafés, doctors surgery and primary schools. For commuters the A688 is nearby which leads to the A1(M) both North and South, whilst the neighbouring towns Bishop Auckland and Barnard Castle provide a further array of amenities which include supermarkets, restaurants, secondary schools, popular high street retail stores as well further healthcare services. There is an extensive public transport system in the area with frequent bus services through the village.
In brief the property comprises; an entrance hall leading through into the living room, dining room, kitchen and bathroom to the ground floor. The first floor contains two spacious double bedrooms. Externally the property has an enclosed yard to the rear with gated access into the back lane, whilst to the front on street parking is available.
Living Room (3.8m x 3.7m)
Bright spacious living room located to the front of the property, with ample space for furniture and window to the front elevation.
Dining Room (4.0m x 3.6m)
The second reception room is another good size with space for a dining table and chairs, further furniture and window to the rear elevation.
Kitchen (3.64m x 2.1m)
The kitchen is fitted with a range of wall, base and drawer units, complementing work surfaces, tiled splash backs and sink/drainer unit. Benefiting from an integrated electric oven, hob and overhead extractor hood, along with space for further free standing appliances.
Bathroom (2.1m x 1.62m)
The bathroom is fitted with a panelled bath with overhead shower, WC and wash hand basin.
Master Bedroom (5.0m x 3.7m)
The master bedroom provides space for a king sized bed, further furniture and window to the front elevation.
Bedroom Two (4.0m x 3.6m)
The second bedroom is another double bedroom with window to the rear elevation.
External
Externally the property has an enclosed yard to the rear with gated access into the back lane, whilst to the front on street parking is available.
Additional Information
Rooms
Living Room
Bright spacious living room located to the front of the property, with ample space for furniture and window to the front elevation.
3.8m x 3.7m (12'5" x 12'1")
Dining Room
The second reception room is another good size with space for a dining table and chairs, further furniture and window to the rear elevation.
4.0m x 3.6m (13'1" x 11'9")
Kitchen
The kitchen is fitted with a range of wall, base and drawer units, complementing work surfaces, tiled splash backs and sink/drainer unit. Benefiting from an integrated electric oven, hob and overhead extractor hood, along with space for further free standing appliances.
3.64m x 2.1m (11'11" x 6'10")
Bathroom
The bathroom is fitted with a panelled bath with overhead shower, WC and wash hand basin.
2.1m x 1.62m (6'10" x 5'3" )
Master Bedroom
The master bedroom provides space for a king sized bed, further furniture and window to the front elevation.
5.0m x 3.7m (16'4" x 12'1")
Bedroom Two
The second bedroom is another double bedroom with window to the rear elevation.
4.0m x 3.6m (13'1" x 11'9")
External
Externally the property has an enclosed yard to the rear with gated access into the back lane, whilst to the front on street parking is available.
Mortgage calculator
Monthly Repayments:
£
Are you ready to take the next step?
Speak with one of our team and we can help you find out your affordability.
All fields must be numbers
Calculate Your Stamp Duty
Results
Stamp Duty To Pay:
Effective Rate:
| Tax Band |
% |
Taxable Sum |
Tax |
Evenwood, Bishop Auckland
Want to explore Evenwood, Bishop Auckland further? Explore our local area guide
Struggling to find a property? Get in touch and we'll help you find your ideal property.


