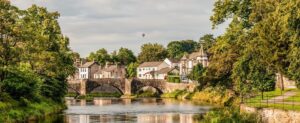- Well Presented Semi-Detached House
- Occupying an Excellent Plot with Generous Rear & Side Garden
- Sought After Residential Location within Kendal
- Cosy Living Room with Wood-Burning Stove
- Open Plan Dining Kitchen
- Two Good-Sized Bedrooms
- Off-Road Parking
- Easy Access to Bus Routes, Transport Links & Amenities
- Ideal For First Time Buyers, Young Families & Investment Landlords
- EPC - D
The accommodation, which has gas central heating and double glazing throughout, briefly comprises an entrance porch, living room and dining kitchen to the ground floor with a landing two bedrooms and bathroom to the first floor. Externally there is a large garden to the side and rear, low-maintenance garden to the front and off-road parking. EPC - D and Council Tax Band - B.
Located to the South of Kendal, the property benefits from excellent access to an array of conveniences including ASDA, B&Q and the Westmorland General Hospital. Regular bus routes pass by the property connecting throughout Kendal and for those requiring rail services, Oxenholme Train Station is accessible within a short walk which benefits from high speed services both North & South via the West Coast Mainline. Within Kendal town centre you have an excellent array of independent shops, cafes, supermarkets, bars and restaurants.
ENTRANCE PORCH
Entrance door from the front and an internal door to the living room.
LIVING ROOM
Double glazed window to the front aspect, two designer vertical radiators, a wood-burning stove inset within the chimney breast with a hearth and timber mantle, and a built-in cupboard housing the wall-mounted gas boiler.
DINING KITCHEN
Fitted kitchen comprising a range of base, wall and drawer units with worksurfaces and tiled splashbacks above. Freestanding electric cooker, extractor unit, space for a fridge freezer, space and plumbing for a washing machine, space for a tumble drier, one bowl stainless steel sink with mixer tap, two designer vertical radiators, stairs to the first floor landing, two double glazed windows to the rear aspect and an external door to the rear garden.
LANDING
Stairs up from the ground floor, internal doors to two bedrooms and bathroom, and a loft-access point.
BEDROOM ONE
Double glazed window to the front aspect, radiator and a freestanding wardrobe with matching bedside cabinets.
BEDROOM TWO
Double glazed window to the rear aspect and a radiator.
BATHROOM
Three piece suite comprising a WC, vanity wash hand basin and bath with mains shower over. Fully-tiled walls, tiled flooring, chrome towel radiator, recessed spotlights, extractor fan and an obscured double glazed window.
EXTERNAL
Front:
To the front of the property is a low-maintenance front garden area with mature shrubs and paved pathways. Additionally to the side of the property is a block-paved driveway allowing off-road parking.
Rear:
Directly behind the property is a landscaped rear garden benefitting from a paved seating area, decorative gravelled area and a timber decking. Additionally to the side is a generous further garden area which is ready for landscaping. Within the rear garden is a timber garden shed and composite garden shed.
WHAT3WORDS
For the location of this property please visit the What3Words App and enter -output.table.begin
To the front of the property is a low-maintenance front garden area with mature shrubs and paved pathways. Additionally to the side of the property is a block-paved driveway allowing off-road parking.
Rear:
Directly behind the property is a landscaped rear garden benefitting from a paved seating area, decorative gravelled area and a timber decking. Additionally to the side is a generous further garden area which is ready for landscaping. Within the rear garden is a timber garden shed and composite garden shed.
| Tax Band | % | Taxable Sum | Tax |
|---|
Want to explore Hayclose Road, Kendal, LA9 further? Explore our local area guide
Struggling to find a property? Get in touch and we'll help you find your ideal property.





