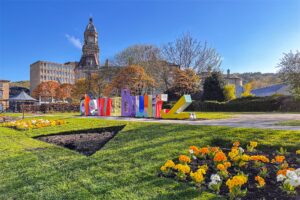- GUIDE PRICE £150,000 - £160,000
- MODERN TWO BEDROOM END TERRACE PROPERTY
- POPULAR RESIDENTIAL DEVELOPMENT
- IDEAL PROPRTY FOR FIRST TIME BUYER/COUPLE
- ENCLOSED GARDENS TO THE REAR
- WELL PRESENTED AND MAINTAINED BY CURRENT OWNER
- LOCATED WITHIN CLOSE PROXIMITY TO NEARBY SHOPS, SCHOOLS AND NEARBY HOSPITAL
- EPC RATING
- EASE OF ACCESS TO NEARBY MOTORWAY M1 (J40) AND M62(J28)
VIEW THIS PROPERTY NOW WITH OUR VIRTUAL 360 VIDEO TOUR
An early viewing is strongly encouraged to appreciate this well presented and modern two double bedroomed end town house. Situated on an ever popular development within easy reach of local amenities, the property has been much improved by the current vendor and will make an ideal home. Featuring double glazing and gas central heating system, the property boasts a spacious lounge, modern dining kitchen, groundfloor WC, along with two good sized bedrooms and modern bathroom. Externally there is a pleasant enclosed rear garden with patio seating area and off road parking to the front. Located within easy reach of well regarded schooling and major motorway and rail links.
ENTRANCE PORCH
Accessed via an exterior door and having further door leading into the Lounge.
LOUNGE (3.51m x 4.61m)
This well proportioned Lounge overlooks the front of the property and has a double glazed window and two central heating radiators, along with a useful under stairs store cupboard.
DINING KITCHEN (3.57m x 2.50m)
Fitted with a modern and comprehensive range of wall and base units with work surfaces, complimentary tiled splashbacks and inset sink unit with mixer tap and drainer. Integrated within the kitchen units is a four ring hob with chimney style extractor hood over and under oven. Double glazed window overlooking the rear and double glazed French doors leading on to the garden.
DOWNSTAIRS WC
Being fitted with a low flush WC and a central heating radiator.
LANDING
With access to the loft area (NOT INSPECTED) and two double bedrooms and house bathroom
BEDROOM 1 (3.48m x 2.87m)
A good sized master bedroom, overlooking the rear garden and having a central heating radiator and a double glazed window. To one wall is a built in cupboard.
BEDROOM 2 (3.46m x 3.11m)
Another double bedroom with a central heating radiator and a double glazed window.
BATHROOM
This modern bathroom has been fitted with a three piece suite comprising of panelled bath with shower over and shower screen, a wash basin and a central flush WC. There is part tiling to the wall areas and a central heating radiator and fitted extractor fan ( No Window)
OUTSIDE
To the front of the property is driveway for off road parking, along with an additional gravelled area and pathway. To the rear of the property is an enclosed garden with lawn with paved patio seating area.
3.51m x 4.61m (11'6" x 15'1")
3.57m x 2.50m (11'8" x 8'2")
3.48m x 2.87m (11'5" x 9'4")
3.46m x 3.11m (11'4" x 10'2")
| Tax Band | % | Taxable Sum | Tax |
|---|
Want to explore Highfield Chase, Dewsbury further? Explore our local area guide
Struggling to find a property? Get in touch and we'll help you find your ideal property.



