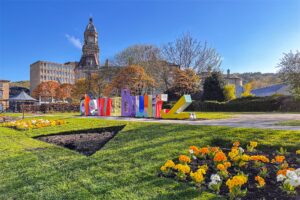- TWO BEDROOM STONE MID TERRACE
- LOUNGE AND SEPARATE KITCHEN
- GAS CENTRAL HEATING AND DOUBLE GLAZED
- NO ONWARD CHAIN
- ENCLOSED REAR GARDEN
- IDEAL FOR FIRST TIME BUYER
- CLOSE TO NEARBY SHOPS, SCHOOLS AND ALL LOCAL AMENTIES
- EPC RATING D
Hunters are delighted to offer for sale on the open market this two bedroom mid terrace which is located away from the main road of Lees Hall Road in the popular area of Thornhill Lees.
Viewing is a must to appreciate this family home. Offered with NO ONWARD CHAIN, the property briefly comprises of: entrance hall, living room, kitchen, two first floor bedrooms and house bathroom. Having a buffer garden to the front and enclosed garden to the rear with gated access, a viewing of this property is highly advised at your earliest convenience.
ENTRANCE HALLWAY
Through double glazed door, radiator, stairs to the first floor.
LIVING ROOM (3.33m x 3.92m)
Double glazed window to the front, living flame gas fire with stone surround and hearth, telephone point, Radiator.
KITCHEN (4.93m x 2.06m)
Fitted with a range of modern base and eye level units with complementary worktops and tiled splashbacks, Plumbing for automatic washing machine, stainless steel sink unit with mixer tap over, built in electric oven, four ring gas hob, Extractor Hood, double glazed Window, double glazed external door, radiator and access to the cellar.
LANDING
Double Glazed Window, Access to the loft.
BEDROOM 1 (3.82m x 2.66m)
Double Glazed Window, Built in Wardrobes and overhead cupboards,
BEDROOM 2 (2.14m x 2.99m)
Double Glazed Window, Radiator.
BATHROOM
Fitted with a three piece white suite comprising of panelled bath, low level WC, Wash Hand Basin with vanity unit below, Storage Cupboards, radiator, Part tiled Walls, Double Glazed Window.
EXTERIOR
There is a buffer garden to the front of the property with pathway and on street parking. To the rear, there is an enclosed garden with gated access.
3.33m x 3.92m (10'11" x 12'10")
4.93m x 2.06m (16'2" x 6'9")
3.82m x 2.66m (12'6" x 8'8")
2.14m x 2.99m (7'0" x 9'9")
| Tax Band | % | Taxable Sum | Tax |
|---|
Want to explore Lees Hall Road, Dewsbury further? Explore our local area guide
Struggling to find a property? Get in touch and we'll help you find your ideal property.



