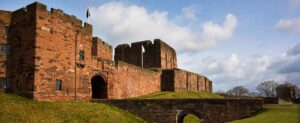- Walk in Condition Mid Link One and Half Story Property,
- 2 Double Bedrooms, Ensuite Shower Room,
- Dual Aspect Living and Dining Room with French Doors into the Garden,
- Modern Dining Kitchen,
- Ground Floor Bathroom,
- Entrance Vestibule and Hallway,
- Central Heating, Double Glazing,
- Low Maintenace Front and Rear Garden,
- Timber Shed with Utility Area,
- Energy Rating - C
The deceptively spacious accommodation briefly comprises of Entrance Vestibule, Hallway, Bathroom, Dual aspect Living and Dining Room, Dining Kitchen, 2 Double Bedrooms with Master Ensuite Shower. Benefitting from Central Heating, Double Glazing, Low Maintenance Front and Rear Gardens. Energy Rating - C and Council Tax Band - B.
Conveniently situated within Annan, the property enjoys excellent access to a wealth of local amenities and transport connections. Within the town itself you have a wide array of shops, supermarkets, public houses and conveniences perfect for the everyday needs. Annan also boasts excellent transport connections with the A75 being within five minutes drive which provides further access West toward Dumfries or East toward the A74(M) or the M6. For rail commuting, Annan railway station provides local rail access through South West Scotland.
Entrance Vestibule
Approached through double glazed door with double glazed panel above.
Entrance Hallway
Incorporating understair storage cupboard and radiator
Living Room (5.74m x 3.00m)
Dual aspect reception room with window to the front elevation, double glazed French doors leading into the rear garden, incorporating 2 radiators.
Dining Kitchen (4.55m x 2.39m)
Incorporating fitted base and wall units with complimentary worksurface over, 4 ring gas hob with chimney hood extractor above and double oven below. Sink unit, central heating boiler, radiator, window and door leading into the rear garden.
Floor Bathroom (3.23m x 1.52m)
Incorporating 3 a white 3 piece suite comprising of corner panelled bath, vanity sink unit, WC, window and heated towel rail.
Landing
Incorporating loft access with pull down ladder and picture window on the half landing.
Master Bedroom (3.66m x 3.28m)
Rear facing bedroom with window overlooking the rear garden incorporating two built in wardrobes and radiator.
Ensuite Shower Room (2.39m x 1.47m)
Incorporating 3 piece suite comprising of shower enclosure, vanity sink unit, WC, roof window and heated towel rail.
Bedroom 1 (3.56m x 3.02m)
Rear facing bedroom with window overlooking the rear garden incorporating built in wardrobe and radiator.
Externally
The property is boasting a generous low maintenance shillied garden to the front elevation with pedestrian pathway leading to the front of the property and the side access to the rear garden. To the rear of the property is an enclosed low maintenance garden with artificial lawn, raised decking sitting area and paved patio. The rear garden also benefits from a timber garden shed that provides storage for the garden along with a utility area with plumbing for a washing machine, lighting and power points
Home Report
This properties Home Report is downloadable from the 'brochures' section of Rightmove or the 'additional links' section of Zoopla. Alternatively, please contact the office directly.
5.74m x 3.00m (18'10" x 9'10")
4.55m x 2.39m (14'11" x 7'10")
3.23m x 1.52m (10'7" x 5')
3.66m x 3.28m (12' x 10'9")
2.39m x 1.47m (7'10" x 4'10")
3.56m x 3.02m (11'8" x 9'11")
| Tax Band | % | Taxable Sum | Tax |
|---|
Want to explore Mill Park Crescent, Annan further? Explore our local area guide
Struggling to find a property? Get in touch and we'll help you find your ideal property.



