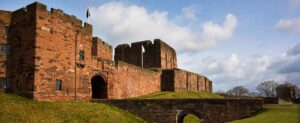- Deceptively Spacious Mid-Terraced Cottage
- In Requirement of Modernisation & Refurbishment
- Moments from Annan Town Centre
- Living Room & Dining Room
- Galley Kitchen with Yard Access
- Two Double Bedrooms
- First Floor Bathroom with Separate WC
- Low-Maintenance Rear Yard
- On-Street Parking
- EPC - D
The accommodation, which has gas central heating and double glazing throughout, briefly comprises an entrance hall, hallway, living room, dining room and kitchen to the ground floor with a landing, two double bedrooms, bathroom and WC to the first floor. Externally there is a yard to the rear and on-street parking to the front. EPC - D and Council Tax Band - D.
Conveniently situated close to Annan town centre, the property enjoys excellent access to a wealth of local amenities and transport connections. Within Annan itself you have a wide array of shops, supermarkets, public houses and conveniences perfect for the everyday needs. Annan also boasts excellent transport connections with the A75 being within five minutes drive which provides further access West toward Dumfries or East toward the A74(M) or the M6. For rail commuting, Annan railway station provides local rail access through South West Scotland.
ENTRANCE HALL (1.04m x 0.97m)
Entrance door from the front, internal door to the hallway and tiled flooring with wipe-mat.
HALLWAY
Internal doors to the living room and dining room, stairs to the first floor landing and a radiator.
LIVING ROOM (3.99m x 3.63m)
Double glazed window to the front aspect, radiator and a fireplace. Measurements to the maximum points.
DINING ROOM (3.99m x 3.38m)
Double glazed window to the rear aspect, radiator, fireplace, built-in display cabinet with double doors, internal sliding door to the kitchen and an under-stairs cupboard with shelving and lighting internally.
KITCHEN (3.35m x 2.13m)
Two double glazed windows to the rear aspect and an external door to the rear yard.
LANDING
Split-level landing with stairs up from the ground floor, internal doors to two bedrooms, bathroom and WC, loft access point and a double glazed Velux window.
BEDROOM ONE (4.42m x 3.99m)
Double glazed window to the front aspect, radiator and a built-in wardrobe with double doors.
BEDROOM TWO (4.01m x 3.05m)
Double glazed window to the rear aspect and radiator.
BATHROOM (2.29m x 2.21m)
Two piece suite comprising a pedestal wash hand basin and bath with hand shower attachment. Part-tiled walls, radiator, obscured double glazed window and a fitted cupboard housing the wall-mounted gas boiler.
WC (1.14m x 0.94m)
WC and an obscured double glazed window.
EXTERNAL
To the rear if the property is a low-maintenance yard area, benefitting a hardstanding area directly outside the kitchen, a raised paved seating area with border and a brick outbuilding. The rear yard area is separated in two by a shared pathway which allows access back to the front of the property. On-street parking to the front.
WHAT3WORDS
For the location of this property please visit the What3Words App and enter - massaged.nozzle.canines
1.04m x 0.97m (3'5" x 3'2")
3.99m x 3.63m (13'1" x 11'11")
3.99m x 3.38m (13'1" x 11'1")
3.35m x 2.13m (11'0" x 7'0")
4.42m x 3.99m (14'6" x 13'1")
4.01m x 3.05m (13'2" x 10'0")
2.29m x 2.21m (7'6" x 7'3")
1.14m x 0.94m (3'9" x 3'1")
| Tax Band | % | Taxable Sum | Tax |
|---|
Want to explore Moat Road, Annan, DG12 further? Explore our local area guide
Struggling to find a property? Get in touch and we'll help you find your ideal property.



