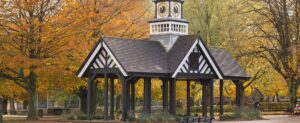- End of terrace property
- No onward chain
- Some modernisation required
- 2 bedrooms
- Off street parking
- Gas central heating & uPVC double glazed windows
- Lounge & kitchen/diner
- Conveniently located for major commuting routes
- Viewing recommended
DESCRIPTION
Hunters Estate Agents, Downend are pleased to offer for sale with no onward chain this David Wilson constructed end of terrace property. The property occupies a cul-de-sac position on this popular development and is conveniently located for access onto the Avon ring road, for the Bristol cycle path and for major commuting routes.
The property is also situated within easy reach for the amenities of Emersons Green and Downend. These amenities include a wide variety of independent shops and supermarkets, restaurants, coffee shops, library, doctors surgeries and dental practices.
The property requires some updating and in our opinion would ideally suit a first time buyer who is looking to put their own stamp on a property or an investor.
The accommodation comprises to the ground floor; entrance hall, a lounge and a kitchen/diner. To the first floor there are two bedrooms and a bathroom with an over bath shower system.
Additional benefits include; off street parking, a rear garden which is mainly laid to loose chippings and wooden decking, gas central heating and uPVC double glazed windows.
An internal viewing appointment is highly recommended.
ENTRANCE
Via a part opaque glazed door, leading into an entrance hall.
ENTRANCE HALL
Radiator, stairs leading to first floor accommodation and door leading into lounge.
LOUNGE (4.06m x 2.87m)
uPVC double glazed window to front, gas fire, TV aerial point, under stairs storage cupboard, radiator, door leading into kitchen/diner.
KITCHEN/DINER (3.96m x 2.64m)
uPVC double glazed window to rear, stainless steel single drainer sink unit with chrome mixer tap, range of wall and base units incorporating a stainless steel electric oven with four ring gas hob and stainless steel cooker hood over, roll edged work surface, space for an under the counter fridge and freezer, plumbing for washing machine, boiler supplying gas central heating, radiator, half opaque uPVC double glazed door leading into rear garden.
FIRST FLOOR ACCOMMODATION
LANDING
Loft access, airing cupboard, doors leading into all first floor rooms.
BEDROOM ONE (3.86m (widest point))
uPVC double glazed window to front, TV aerial point, fitted shelving, radiator.
BEDROOM TWO (3.76m x 1.98m)
uPVC double glazed window to rear, radiator.
BATHROOM (1.88m x 1.85m)
Opaque uPVC double glazed window to rear, champagne coloured suite comprising; W.C. wash hand basin and panelled twin gripped bath with a chrome over bath shower system, tiled splash backs, shaver point, radiator.
OUTSIDE
FRONT
Small area of lawn with herbaceous borders, paved path leading to a covered entrance.
REAR GARDEN
Mainly laid to loose chippings and wooden decking, timber framed garden shed, water tap, garden surrounded by wooden fencing, wooden gate providing side pedestrian access.
OFF STREET PARKING
An area to the side of the property providing off street parking spaces.
The property is also situated within easy reach for the amenities of Emersons Green and Downend. These amenities include a wide variety of independent shops and supermarkets, restaurants, coffee shops, library, doctors surgeries and dental practices.
The property requires some updating and in our opinion would ideally suit a first time buyer who is looking to put their own stamp on a property or an investor.
The accommodation comprises to the ground floor; entrance hall, a lounge and a kitchen/diner. To the first floor there are two bedrooms and a bathroom with an over bath shower system.
Additional benefits include; off street parking, a rear garden which is mainly laid to loose chippings and wooden decking, gas central heating and uPVC double glazed windows.
An internal viewing appointment is highly recommended.
4.06m x 2.87m (13'4" x 9'5")
3.96m x 2.64m (13'0" x 8'8")
3.86m (widest point) (12'8" (widest point))
3.76m x 1.98m (12'4" x 6'6")
1.88m x 1.85m (6'2" x 6'1")
| Tax Band | % | Taxable Sum | Tax |
|---|
Want to explore Ripon Court, Downend, Bristol, BS16 6RL further? Explore our local area guide
Struggling to find a property? Get in touch and we'll help you find your ideal property.



