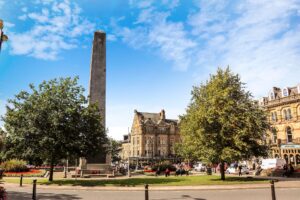Standout Features
- AVAILABLE TO THE MARKET CHAIN FREE
- Over 55s property in an exquisite development
- Two double bedrooms
- House bathroom and one en-suite shower room
- Well appointed kitchen with space for a dining table
- Private patio/ outdoor seating area
- Covered allocated parking for two cars
- Stunning views over Nidderdale
- Wide range of communal facilities including a swimming pool
- Council Tax E
Property Description
OFFERED FOR SALE WITH NO ONWARD CHAIN. A fantastic opportunity to purchase a spacious two double bedroom semi-detached retirement home, with amazing views over rolling countryside, with allocated carport parking space. The property forms part of the exclusive Hollins Hall Retirement Village for the 'over 55's', set in a peaceful location with fifteen acres of landscaped grounds, private gardens and enjoying stunning views over the Yorkshire dales, whilst offering high quality social care with leisure facilities including swimming pool, exercise room, communal lounge and private restaurant.
The accommodation has the benefit of double glazed windows, gas fired central heating and comprises: Entrance hallway, two double ground floor bedrooms, both featuring fitted wardrobes, bedroom one with en-suite shower room and double doors opening to a patio seating area and house bathroom. Stairs from the hallway lead to a first floor open plan lounge/diner with amazing elevated views and Juliette balcony, an inner hallway with guest WC, leads to a kitchen with space for a table and double doors open to a utility area.
To the outside, the property has the benefit of a forecourt garden to the front, two allocated parking spaces under a carport. The rear has a patio area and attractive, lawned communal gardens.
The accommodation has the benefit of double glazed windows, gas fired central heating and comprises: Entrance hallway, two double ground floor bedrooms, both featuring fitted wardrobes, bedroom one with en-suite shower room and double doors opening to a patio seating area and house bathroom. Stairs from the hallway lead to a first floor open plan lounge/diner with amazing elevated views and Juliette balcony, an inner hallway with guest WC, leads to a kitchen with space for a table and double doors open to a utility area.
To the outside, the property has the benefit of a forecourt garden to the front, two allocated parking spaces under a carport. The rear has a patio area and attractive, lawned communal gardens.
EPC
Energy rating C
This property produces 3.0 tonnes of CO2
Material Information - Harrogate
Tenure Type: Leasehold
Leasehold Years remaining on lease: 100
Leasehold Annual Service Charge Amount £TBC
Council Tax Banding: E
Additional Information
Tenure:
Leasehold
Lease Years Remaining:
100
Council Tax Band:
E
Rooms
EPC
Energy rating CThis property produces 3.0 tonnes of CO2
Material Information - Harrogate
Tenure Type: LeaseholdLeasehold Years remaining on lease: 100
Leasehold Annual Service Charge Amount £TBC
Council Tax Banding: E
Mortgage calculator
Calculate Your Stamp Duty
Results
Stamp Duty To Pay:
Effective Rate:
| Tax Band | % | Taxable Sum | Tax |
|---|
Hollins Hall, Killinghall, Harrogate, HG3 2GL
Want to explore Hollins Hall, Killinghall, Harrogate, HG3 2GL further? Explore our local area guide
Struggling to find a property? Get in touch and we'll help you find your ideal property.



