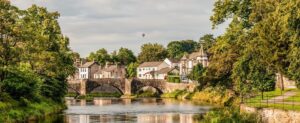The ideal starter family home with the potential to add value. Located within a popular residential area. Beautiful rear garden with decked terrace. Family reception room with conservatory access. Dual aspect breakfast kitchen with outside access. Two bedrooms and a three-piece first floor bathroom suite. Off road parking for two vehicles.
LIVING ROOM (3.99 x 3.12)
Neutral décor, large windows over looking the front garden. Open aspect into the stairway and conservatory. TV points plenty of room for storage and furnishings.
SUNROOM (2.36 x 2.97)
Conservatory with french doors opening into the garden and wood style flooring.
KITCHEN BREAKFAST ROOM (4.01 x 2.57)
Painted wooden style units, neutral décor, space for a dining breakfast area. Dual aspect. Rear garden access. Space for a fridge freezer. Brickwork white tiled splash back, laminated worktops. plumbing for a washing machine and space for a dryer.
BEDROOM ONE (4.01 x 3.05)
Generously sized, neutral décor and carpets with contrasting feature wall. Space for wardrobes/ vanity area. Large front facing windows and ceiling fixed plate spot lighting.
BEDROOM TWO (2.59 x 2.01)
Single bedroom modern grey décor, large front facing windows. Soft beige carpets and pendant lighting.
BATHROOM (1.93 x 1.63)
Traditional style three piece bathroom suite. Rear obscured window and ceiling mounted plate fixed spot lighting. Part tiled neutral décor and vinyl flooring.
- Tenure: Freehold
- Family friendly location
- Fantastic rear garden
- Parking for two vehicles
- kitchen breakfast room
- family living room and conservatory
- Two bedrooms
- Three piece bathroom suite
- EPC D
| Tax Band | % | Taxable Sum | Tax |
|---|
Want to explore Buttermere Drive, Kendal, LA9 7PA further? Explore our local area guide
Struggling to find a property? Get in touch and we'll help you find your ideal property.



