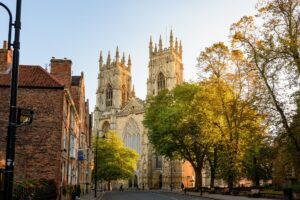Standout Features
- NO ONWARD CHAIN
- WORKSHOP
- TWO RECEPTION ROOMS
- KITCHEN DINER
- CONSERVATORY
- UTILITY ROOM
- TWO/THREE BEDROOMS
Property Description
An extended two/three bedroom semi-detached home in a popular residential location to the west of York.
Upon entering the property you have an entrance porch with coat cupboard as well as access to the inner hallway and the lounge.
The lounge is a spacious room, filled with light from a large window to the front elevation, a living flame gas fire in the feature fireplace creates a focal point to the room.
To the rear of the property you have the kitchen diner with a range of base and wall units, integrated oven with gas hob and extractor fan above and an integrated freezer. Double doors from the dining area lead to the conservatory.
Beyond the kitchen you have a ground floor W.C and utility room with further units and worktop space as well as space and plumbing for a washing machine.
From the utility room you have a useful store leading through to a workshop and further external access to the front of the property.
The ground floor is completed by a further reception room that could be used as a third bedroom if required.
To the first floor you have two bedrooms, each with fitted wardrobes and the family bathroom with sink, W.C and bath with shower over.
Externally the property has a front garden and driveway providing off street parking. To the rear is an enclosed, lawned garden with patio area.
This property is offered for sale with no onward chain and viewing is highly advised to appreciate all it has to offer.
Upon entering the property you have an entrance porch with coat cupboard as well as access to the inner hallway and the lounge.
The lounge is a spacious room, filled with light from a large window to the front elevation, a living flame gas fire in the feature fireplace creates a focal point to the room.
To the rear of the property you have the kitchen diner with a range of base and wall units, integrated oven with gas hob and extractor fan above and an integrated freezer. Double doors from the dining area lead to the conservatory.
Beyond the kitchen you have a ground floor W.C and utility room with further units and worktop space as well as space and plumbing for a washing machine.
From the utility room you have a useful store leading through to a workshop and further external access to the front of the property.
The ground floor is completed by a further reception room that could be used as a third bedroom if required.
To the first floor you have two bedrooms, each with fitted wardrobes and the family bathroom with sink, W.C and bath with shower over.
Externally the property has a front garden and driveway providing off street parking. To the rear is an enclosed, lawned garden with patio area.
This property is offered for sale with no onward chain and viewing is highly advised to appreciate all it has to offer.
Additional Information
Tenure:
Freehold
Mortgage calculator
Calculate Your Stamp Duty
Results
Stamp Duty To Pay:
Effective Rate:
| Tax Band | % | Taxable Sum | Tax |
|---|
Chaloners Road, York
Want to explore Chaloners Road, York further? Explore our local area guide
Struggling to find a property? Get in touch and we'll help you find your ideal property.



