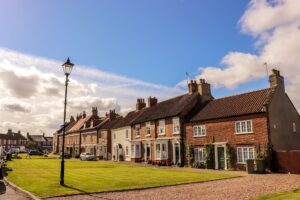- Shared Equity - 31% (Leasehold)
- Two Double Bedrooms
- Open Plan Kitchen / Living Area
- Separate Dining Room
- Downstairs WC
- Allocated Parking
- Enclosed Rear Garden
- Balcony
- Rural Views
- EPC Rating C - Council Tax Band C
Property Description
On entering the property you are welcomed into the entrance hall where there are doors to the kitchen/living room and also a downstairs WC. There is also the stairs to the first floor accommodation.
The kitchen is open plan with the living room making this space a great room for entertaining. The kitchen is fitted with a range of wall and base units, work tops, a stainless steel with a mixer tap, a fridge freezer, an electric hob and oven and space for a washing machine. The kitchen has a window to the front elevation. The living are is open plan with the kitchen and there is a log burner, a door providing access to the dining room and also glazed French doors providing views and access to the rear garden. The dining room is accessed from the living room and has a glazed door providing access into the rear garden and access to a storage cupboard. Completing the ground floor is a downstairs WC which is fitted with a hand wash basin and a toilet.
To the first floor the landing has doors to both bedrooms, the bathroom, an airing cupboard and an additional storage cupboard. The main bedroom is located to the rear elevation of the home and has access to a private balcony. There is also a built in wardrobe. Bedroom two is also a double bedroom and is located to the front elevation and has a built in wardrobe.
The bathroom is fitted with a bath with shower over with a shower curtain, a pedestal hand wash basin and a toilet.
Externally to the front of the property there is an allocated parking space. To the rear of the property the enclosed garden is lawned with the addition of a paved seating area, a raised flower bed and a timber shed. The garden benefits from having views across open fields.
Shared Equity Information
Please be advised this is shared equity - £77,500 is for a 31% share of the property. There is a weekly rent of £66.38 and an estate charge of £6.78.
Disclaimer
These particulars are intended to give a fair and reliable description of the property but no responsibility for any inaccuracy or error can be accepted and do not constitute an offer or contract. We have not tested any services or appliances (including central heating if fitted) referred to in these particulars and the purchasers are advised to satisfy themselves as to the working order and condition. If a property is unoccupied at any time there may be reconnection charges for any switched off/disconnected or drained services or appliances - All measurements are approximate. If you are thinking of selling your home or just curious to discover the value of your property, Hunters would be pleased to provide free, no obligation sales and marketing advice. Even if your home is outside the area covered by our local offices we can arrange a Market Appraisal through our national network of Hunters estate agents.
The kitchen is open plan with the living room making this space a great room for entertaining. The kitchen is fitted with a range of wall and base units, work tops, a stainless steel with a mixer tap, a fridge freezer, an electric hob and oven and space for a washing machine. The kitchen has a window to the front elevation. The living are is open plan with the kitchen and there is a log burner, a door providing access to the dining room and also glazed French doors providing views and access to the rear garden. The dining room is accessed from the living room and has a glazed door providing access into the rear garden and access to a storage cupboard. Completing the ground floor is a downstairs WC which is fitted with a hand wash basin and a toilet.
To the first floor the landing has doors to both bedrooms, the bathroom, an airing cupboard and an additional storage cupboard. The main bedroom is located to the rear elevation of the home and has access to a private balcony. There is also a built in wardrobe. Bedroom two is also a double bedroom and is located to the front elevation and has a built in wardrobe.
The bathroom is fitted with a bath with shower over with a shower curtain, a pedestal hand wash basin and a toilet.
Externally to the front of the property there is an allocated parking space. To the rear of the property the enclosed garden is lawned with the addition of a paved seating area, a raised flower bed and a timber shed. The garden benefits from having views across open fields.
| Tax Band | % | Taxable Sum | Tax |
|---|
Want to explore George Crescent, Newton On Ouse, York further? Explore our local area guide
Struggling to find a property? Get in touch and we'll help you find your ideal property.



