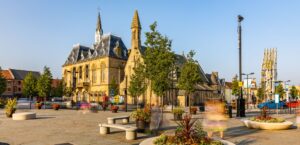Standout Features
- TWO BEDROOMS
- MID TERRACE
- GAS CENTRAL HEATING
- UPVC DOUBLE GLAZING
- REAR YARD
- NO ONWARD CHAIN
- CLOSE TO AMENITIES
- EPC GRADE D
Property Description
Well presented two bedroom traditional terraced property offered for sale with no onward chain, on Byerley Road in Shildon. This spacious property is perfect for first time buyers or buy to let, with modern decor throughout and located just a short distance from local amenities including primary schools, convenience stores, local shops, cafes and restaurants. There is an extensive public transport system in the area via bus and rail allowing for access to neighbouring towns and villages. Bishop Auckland and Newton Aycliffe provide access to facilities such as secondary schools, supermarkets, retail stores and high street shops. The A6072 is close by leading to the A1(M) ideal for commuters.
In brief the property comprises; an entrance hall leading through into the living room, kitchen/diner and utility room to the ground floor. The first floor contains the master bedroom, second bedroom and family bathroom. Externally the property has an enclosed paved yard to the rear with gated access into the rear lane, whilst to the front on street parking is available.
Living Room (4.3m x 3.8m)
Bright and spacious living room located to the front elevation, with neutral décor, ample space for furniture, gas fire with feature surround and large bay window providing plenty of natural light.
Kitchen/Diner (4.3m x 2.9m)
The kitchen is fitted with a modern range of white wall, base and drawer units, complementing work surfaces, tiled splash backs and sink/drainer unit. Benefiting from an integrated oven, hob and overhead extractor hood along with space for further free standing furniture.
Utility Room (1.4m x 3.75m)
The utility room provides additional storage space along with space for appliances including a washing machine and dryer.
Master Bedroom (4.3m x 3.8m)
The master bedroom provides space for a king sized bed, further furniture and window to the front elevation.
Bedroom Two (3.3m x 1.9m)
The second bedroom is a further good size bedroom with window to the rear elevation.
Bathroom (1.4m x 3.8m)
The modern bathroom is fitted with a panelled bath, overhead shower, WC and wash hand basin. Opaque window to the side elevation.
External
Externally the property has an enclosed yard to the rear with gated access into the rear lane, whilst to the front on street parking is available.
Additional Information
Rooms
Living Room
Bright and spacious living room located to the front elevation, with neutral décor, ample space for furniture, gas fire with feature surround and large bay window providing plenty of natural light.
4.3m x 3.8m (14'1" x 12'5")
Kitchen/Diner
The kitchen is fitted with a modern range of white wall, base and drawer units, complementing work surfaces, tiled splash backs and sink/drainer unit. Benefiting from an integrated oven, hob and overhead extractor hood along with space for further free standing furniture.
4.3m x 2.9m (14'1" x 9'6")
Utility Room
The utility room provides additional storage space along with space for appliances including a washing machine and dryer.
1.4m x 3.75m (4'7" x 12'3")
Master Bedroom
The master bedroom provides space for a king sized bed, further furniture and window to the front elevation.
4.3m x 3.8m (14'1" x 12'5")
Bedroom Two
The second bedroom is a further good size bedroom with window to the rear elevation.
3.3m x 1.9m (10'9" x 6'2")
Bathroom
The modern bathroom is fitted with a panelled bath, overhead shower, WC and wash hand basin. Opaque window to the side elevation.
1.4m x 3.8m (4'7" x 12'5")
External
Externally the property has an enclosed yard to the rear with gated access into the rear lane, whilst to the front on street parking is available.
Mortgage calculator
Monthly Repayments:
£
Are you ready to take the next step?
Speak with one of our team and we can help you find out your affordability.
All fields must be numbers
Calculate Your Stamp Duty
Results
Stamp Duty To Pay:
Effective Rate:
| Tax Band |
% |
Taxable Sum |
Tax |
Byerley Road, Shildon
Want to explore Byerley Road, Shildon further? Explore our local area guide
Struggling to find a property? Get in touch and we'll help you find your ideal property.



