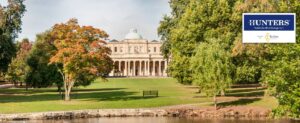Standout Features
- Two Bedroom End Terraced House
- Detached Garage and Off Road Parking
- Walled Rear Garden
- Modern Presentation
- Gas Central Heating
- uPVC Double Glazing
- No Onward Chain
- Fabulous Location Close to Shops and Supermarket
- EPC Rating E | Council Tax Band B
- TENURE: Freehold
Property Description
Hunters are delighted to present this fabulous two-bedroom end-terraced house for sale, complete with detached garage and private parking for sale with no onward chain.
The rear garden has a very desirable brick wall boundary to two elevations creating a well established/traditional feel to this modern efficient home. The detached garage is set at the bottom of the garden behind its own parking space, assets which really marks this property as unique.
The accommodation on offer includes:
Ground floor: The property is set behind a small lawned fore-garden, the entrance hall has stairs off to the first floor and door to the large living room. To the rear there is a full width fitted kitchen/breakfast room with door and window to the rear garden
First floor: On the first floor there is a large main bedroom sitting across the front of the property with bedroom two facing the rear elevation as does the fully fitted bathroom.
Outside: At the front there is a small lawned garden area which extends to the side of the property. The rear garden is mainly laid to lawn with a tall brick feature walled boundary to the side and rear. The plot extends further to incorporate an off-road parking space leading to a single detached garage concluding this larger than average freehold plot.
Conclusion: This property is a sensibly priced end of terrace house with extra land and the highly sought-after private garage. Coming out of several years of private rental there may be some cosmetic touches required to create the perfect home but the advantages of having been regularly maintained with regular gas and electrical reports is and attractive trade-off.
We genuinely recommend any interested party to view without delay to avoid disappointment, we rarely have two-bedroom houses with garages in stock.
All appointments are strictly by appointment only.
The rear garden has a very desirable brick wall boundary to two elevations creating a well established/traditional feel to this modern efficient home. The detached garage is set at the bottom of the garden behind its own parking space, assets which really marks this property as unique.
The accommodation on offer includes:
Ground floor: The property is set behind a small lawned fore-garden, the entrance hall has stairs off to the first floor and door to the large living room. To the rear there is a full width fitted kitchen/breakfast room with door and window to the rear garden
First floor: On the first floor there is a large main bedroom sitting across the front of the property with bedroom two facing the rear elevation as does the fully fitted bathroom.
Outside: At the front there is a small lawned garden area which extends to the side of the property. The rear garden is mainly laid to lawn with a tall brick feature walled boundary to the side and rear. The plot extends further to incorporate an off-road parking space leading to a single detached garage concluding this larger than average freehold plot.
Conclusion: This property is a sensibly priced end of terrace house with extra land and the highly sought-after private garage. Coming out of several years of private rental there may be some cosmetic touches required to create the perfect home but the advantages of having been regularly maintained with regular gas and electrical reports is and attractive trade-off.
We genuinely recommend any interested party to view without delay to avoid disappointment, we rarely have two-bedroom houses with garages in stock.
All appointments are strictly by appointment only.
Living Room (5.08 x 3.62 max)
Kitchen/Breakfast Room (3.61 x 2.38)
Bedroom One (3.54 x 2.69)
Bedroom Two (3.32 x 2.15)
Bathroom (2.39 x 1.50)
Additional Information
Tenure:
Freehold
Council Tax Band:
B
Rooms
Living Room
5.08 x 3.62 max (16'7" x 11'10" max)
Kitchen/Breakfast Room
3.61 x 2.38 (11'10" x 7'9")
Bedroom One
3.54 x 2.69 (11'7" x 8'9")
Bedroom Two
3.32 x 2.15 (10'10" x 7'0")
Bathroom
2.39 x 1.50 (7'10" x 4'11")
Utilities
Broadband:
Cable
Electricity:
Mains Supply
Sewerage:
Mains Supply
Heating:
Gas Central
Mortgage calculator
Calculate Your Stamp Duty
Results
Stamp Duty To Pay:
Effective Rate:
| Tax Band | % | Taxable Sum | Tax |
|---|
The Greenings, Up Hatherley, Cheltenham
Want to explore The Greenings, Up Hatherley, Cheltenham further? Explore our local area guide
Struggling to find a property? Get in touch and we'll help you find your ideal property.



