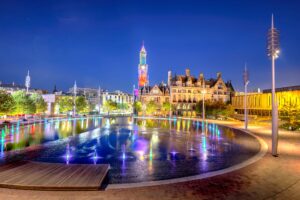Standout Features
- THREEE BEDROOM MODERN DETACHED FAMILY HOME
- TWO RECEPTION ROOMS - (LOUNGE & DINING ROOM)
- MODERN BREAKFAST KITCHEN
- GROUND FLOOR BEDROOM
- GROUND FLOOR SHOWER ROOM
- FIRST FLOOR BATHROOM
- GARAGE & DRIVEWAY PARKING
- CLOSE TO LOCAL AMENITIES AND THE M62 MOTORWAY NETWORK
- 360 VIRTUAL TOUR ONLINE
- COUNCIL TAX BAND C - EPC RATING C
Property Description
Nestled in the desirable area of Dean Beck Avenue, Staithgate, Bradford, this modern dormer-detached family home offers a perfect blend of comfort and style. Spanning an impressive 1,410 square feet, the property boasts three well-proportioned bedrooms, making it an ideal choice for families seeking space and convenience.
Upon entering, you are greeted by two inviting reception rooms, with a lounge that provides a warm and welcoming atmosphere for relaxation and entertainment. The modern breakfast kitchen is a highlight, designed for both functionality and aesthetics, perfect for family meals and gatherings.
The ground floor features a convenient bedroom, along with a shower room, ensuring ease of access and practicality for all family members. Ascend to the first floor, where you will find an additional bathroom, thoughtfully designed to cater to the needs of the household.
Outside, the property benefits from parking for two vehicles, with a garage, providing parking and ample storage / convenience. The well-maintained exterior complements the interior, creating a lovely first impression. There are two seating areas & lawn to enjoy the outdoor space. With privacy from the front hedgerow, this makes a great family space.
Close to amenities, schools, with transport links to Bradford town centre and the M62 motorway, making it an excellent choice for those looking to settle in Bradford. With a council tax band of C and an EPC rating of C, this property is not only comfortable but also energy efficient.
For those interested, a 360 virtual tour is available online, allowing you to explore this delightful home from the comfort of your own space. This property truly represents a wonderful opportunity for modern family living in a sought-after location.
Upon entering, you are greeted by two inviting reception rooms, with a lounge that provides a warm and welcoming atmosphere for relaxation and entertainment. The modern breakfast kitchen is a highlight, designed for both functionality and aesthetics, perfect for family meals and gatherings.
The ground floor features a convenient bedroom, along with a shower room, ensuring ease of access and practicality for all family members. Ascend to the first floor, where you will find an additional bathroom, thoughtfully designed to cater to the needs of the household.
Outside, the property benefits from parking for two vehicles, with a garage, providing parking and ample storage / convenience. The well-maintained exterior complements the interior, creating a lovely first impression. There are two seating areas & lawn to enjoy the outdoor space. With privacy from the front hedgerow, this makes a great family space.
Close to amenities, schools, with transport links to Bradford town centre and the M62 motorway, making it an excellent choice for those looking to settle in Bradford. With a council tax band of C and an EPC rating of C, this property is not only comfortable but also energy efficient.
For those interested, a 360 virtual tour is available online, allowing you to explore this delightful home from the comfort of your own space. This property truly represents a wonderful opportunity for modern family living in a sought-after location.
GROUND FLOOR
Hallway
Lounge (4.68 x 3.71)
Dining Room (4.13 x 3.11)
Kitchen (4.12 x 3.03)
Bedroom 3 (412 240)
Shower Room (1.76 x 1.18)
FIRST FLOOR
Landing
Bedroom 1 (5.12 x 4.66)
Bedroom 2 (5.13 x 4.11)
Bathroom (2.07 x 1.60)
EXTERNAL
Gardens
Garage (5.46 x 2.76)
Additional Information
Tenure:
Freehold
Council Tax Band:
C
Rooms
GROUND FLOOR
Hallway
Lounge
4.68 x 3.71 (15'4" x 12'2")
Dining Room
4.13 x 3.11 (13'6" x 10'2")
Kitchen
4.12 x 3.03 (13'6" x 9'11")
Bedroom 3
412 240 (1351'8" 787'4")
Shower Room
1.76 x 1.18 (5'9" x 3'10")
FIRST FLOOR
Landing
Bedroom 1
5.12 x 4.66 (16'9" x 15'3")
Bedroom 2
5.13 x 4.11 (16'9" x 13'5")
Bathroom
2.07 x 1.60 (6'9" x 5'2")
EXTERNAL
Gardens
Garage
5.46 x 2.76 (17'10" x 9'0")
Utilities
Electricity:
Mains Supply
Sewerage:
Mains Supply
Heating:
Gas Central
Mortgage calculator
Calculate Your Stamp Duty
Results
Stamp Duty To Pay:
Effective Rate:
| Tax Band | % | Taxable Sum | Tax |
|---|
Dean Beck Avenue Staithgate, Bradford, West Yorkshire, BD6 1DE
Want to explore Dean Beck Avenue Staithgate, Bradford, West Yorkshire, BD6 1DE further? Explore our local area guide
Struggling to find a property? Get in touch and we'll help you find your ideal property.



