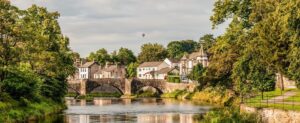- Three bed detached bungalow
- Generous gardens
- Integral garage and driveway
- Lounge
- Kitchen and utility
- Modern shower room
- Gas central heating
- Double glazed
- Council Tax Band D
- Popular Heron Hill Location
The accommodation comprises of an entrance hall, lounge with bay window and long views, kitchen, utility area, two double bedrooms and one single, and a modern shower room.
Located in a sought-after residential location to the southern edge of Kendal, the estate is very popular with buyers. Local amenities include a local convenience store and a public house and there is a bus stop just around the corner. For bigger shops, the town centre is a five-minute car ride, and the Asda superstore is a similar distance. For families there is the Heron Hill Primary School.
Entrance Hall (5.31m'' x 1.22m'')
Three external steps up and you enter into the hallway which has a useful storage cupboard and provides access to all the accommodation.
Lounge (4.72m'' x 4.80m'')
A good sized room with plenty of space for a three-piece suit and a dining table. There is a bay fronted window to the front elevation providing long views over roof-tops and onto countryside and hills. A door then leads into the kitchen.
Kitchen (3.28m'' x 2.67m'')
Fitted with units at wall and base level and with an inset sink and drainer and space for a free standing cooker. Now ready for updating, the kitchen is fully functional, with a door then leading to a utility area.
Utility (1.55m'' x 1.55m'')
A useful room., with plumbing for a washing machine, a storage recess. and providing access to the rear garden and the garage.
Bedroom One (3.15m' x 3.35m'')
A double bedroom with views out to the front of the property.
Bedroom Two (3.28m' x 3.81m'')
Another double room, this one overlooking the rear garden.
Bedroom Three (2.49m'' x 1.98m'')
A single bedroom looking out to the rear.
Shower Room (1.35m'' x 3.25m'')
A modern shower room with a large walk-in cubicle and thermostatic shower, a wash-hand basin set in a vanity unit, a WC, and a heated towel rail. The elevations are attractively tiled and their are ceiling spots.
Integral Garage (4.80m'' x 2.62m'')
With an electric roller door and containing the gas-fired boiler and utility meters.
Gardens
To the front are attractively planted gardens with mature shrubs and plants and a lawn. Walking round the corner of the property there is a secure fence and gate leading to the large rear garden with a generous lawn, planting to the borders. The area is secure with walls and tall hedges providing privacy.
Driveway
A block paved drive with space for one vehicle.
5.31m'' x 1.22m'' (17'5'' x 4'0'')
4.72m'' x 4.80m'' (15'6'' x 15'9'')
3.28m'' x 2.67m'' (10'9'' x 8'9'')
1.55m'' x 1.55m'' (5'1'' x 5'1'')
3.15m' x 3.35m'' (10'4' x 11'0'')
3.28m' x 3.81m'' (10'9' x 12'6'')
2.49m'' x 1.98m'' (8'2'' x 6'6'')
1.35m'' x 3.25m'' (4'5'' x 10'8'')
4.80m'' x 2.62m'' (15'9'' x 8'7'')
| Tax Band | % | Taxable Sum | Tax |
|---|
Want to explore Silver Howe Close, Kendal further? Explore our local area guide
Struggling to find a property? Get in touch and we'll help you find your ideal property.



