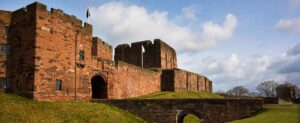- Spacious Detached Bungalow within a Cul-De-Sac Setting
- Popular Area of Lockerbie, Ten Minutes Walk to the Town Center
- Living Room & Dining Room
- Spacious Kitchen
- Three Good-Sized Bedrooms
- Family Bathroom & Master En-Suite Shower Room
- Front Garden & Low-Maintenance Rear Garden
- Ample Off-Road Parking & Attached Garage
- Gas Central Heating & Double Glazing
- EPC - C
The accommodation, which has gas central heating and double glazing throughout, briefly comprises a hallway, living room, dining room, kitchen, three bedrooms, en-suite and bathroom internally. Externally there is off-road parking, attached garage and gardens to the front and rear. EPC - C and Council Tax Band - E.
Located only a ten minute walk from Lockerbie Town Centre, the property enjoys excellent access to many amenities including local shops, supermarkets, bakeries, cafes and personal beauty salons. Transport links through Lockerbie are excellent, with Lockerbie train station being on the West Coast mainline, the A74(M) being minutes drive away with the additional convenience of regular bus routes around the locality and beyond. Lockerbie Academy is within a short walk, perfect for young & growing families.
GROUND FLOOR:
HALLWAY
Entrance door from the side driveway, internal doors to the living room, kitchen, three bedrooms and bathroom, radiator, loft access point and two built-in cupboards, one housing the water cylinder.
LIVING ROOM (4.70m x 3.58m)
Double glazed window to the front aspect, double glazed window to the side aspect, radiator and an internal door to the dining room.
KITCHEN (3.43m x 3.20m)
Fitted kitchen comprising a range of base, wall and drawer units with worksurfaces and tiled splashbacks above. Integrated electric double oven, gas hob, extractor unit, integrated dishwasher, integrated fridge freezer, space and plumbing for a washing machine, one and a half bowl stainless steel sink with mixer tap, under-counter lighting, radiator, double glazed window to the side aspect, internal door to the dining room and an external door to the side garden.
DINING ROOM (3.23m x 2.46m)
Double glazed window to the front aspect and a radiator.
MASTER BEDROOM (3.30m x 3.23m)
Double glazed window to the rear aspect, radiator, built-in wardrobe with double doors and an internal door to the en-suite.
MASTER EN-SUITE (2.18m x 1.27m)
Three piece suite comprising a WC, pedestal wash hand basin and shower enclosure with mains shower. Tiled splashbacks, radiator, recessed spotlights, extractor fan and an obscured double glazed window. Measurements to the maximum points.
BEDROOM TWO (3.58m x 2.95m)
Double glazed window to the rear aspect, radiator and a built-in wardrobe with double doors.
BEDROOM THREE (2.82m x 2.51m)
Double glazed window to the side aspect and a radiator.
BATHROOM (3.23m x 1.47m)
Four piece suite comprising a WC, pedestal wash hand basin, bath and shower enclosure with mains shower. Part-tiled walls, radiator, recessed spotlights, extractor fan and an obscured double glazed window.
EXTERNAL
Front Garden & Driveway:
To the front of the property is a lawned garden with a small selection of trees/shrubs. A paved pathway allows access down the side of the property towards the side garden area. There is a large block-paved driveway to the side of the property, allowing off-road parking for two vehicles, with access from here into the hallway and garage. An additional access gate to the side of the garage to the rear garden.
Side/Rear Garden:
The rear garden is low-maintenance, being half paved and half gravelled with a selection of mature shrubs and bushes throughout. The rear garden enjoys an elevated open outlook over the B7076 and A74(M) towards open green fields. The side garden area is fully paved and has steps to the kitchen access door.
GARAGE (5.05m x 2.92m)
Electric roller garage door, pedestrian access door, wall-mounted gas boiler, power and lighting.
WHAT3WORDS
For the location of this property please visit the What3Words App and enter - liability.protrude.mailer
4.70m x 3.58m (15'5" x 11'9")
3.43m x 3.20m (11'3" x 10'6")
3.23m x 2.46m (10'7" x 8'1")
3.30m x 3.23m (10'10" x 10'7")
2.18m x 1.27m (7'2" x 4'2")
3.58m x 2.95m (11'9" x 9'8")
2.82m x 2.51m (9'3" x 8'3")
3.23m x 1.47m (10'7" x 4'10")
To the front of the property is a lawned garden with a small selection of trees/shrubs. A paved pathway allows access down the side of the property towards the side garden area. There is a large block-paved driveway to the side of the property, allowing off-road parking for two vehicles, with access from here into the hallway and garage. An additional access gate to the side of the garage to the rear garden.
Side/Rear Garden:
The rear garden is low-maintenance, being half paved and half gravelled with a selection of mature shrubs and bushes throughout. The rear garden enjoys an elevated open outlook over the B7076 and A74(M) towards open green fields. The side garden area is fully paved and has steps to the kitchen access door.
5.05m x 2.92m (16'7" x 9'7")
| Tax Band | % | Taxable Sum | Tax |
|---|
Want to explore Somerton Gardens, Lockerbie, DG11 further? Explore our local area guide
Struggling to find a property? Get in touch and we'll help you find your ideal property.



