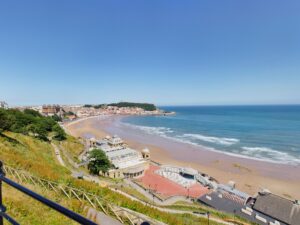Outside, you’ll find a large, beautifully maintained garden, ideal for outdoor dining, gardening, or simply enjoying the fresh air. A charming summer house, complete with electricity, adds versatility to the space, whether you envision it as a hobby room, studio, or peaceful retreat. This bungalow offers an exceptional blend of comfort, flexibility, and outdoor charm, making it a delightful choice for those looking for a tranquil home with ample space.
Located in Newby, it is a charming residential area on the northern edge of Scarborough, known for its blend of peaceful surroundings and convenient access to local amenities. Newby provides a range of local services, including shops, schools, and healthcare facilities, all within walking distance, while being just a short drive from Scarborough’s town center and stunning coastline. Its proximity to open countryside also offers plenty of opportunities for scenic walks, cycling, and outdoor activities. With its welcoming atmosphere and balance of tranquility and accessibility, Newby is a sought-after location for those looking to enjoy the best of both rural and coastal living.
Don't miss the opportunity to own this stunning home!
Material Information Scarborough
Tenure Type: Freehold
Council Tax Banding; D
Entrance Hall
UPVC front door, radiator and loft hatch.
Kitchen/Family Room
UPVC double glazed window to the side and rear aspect, UPVC double glazed french doors, laminated laid wood style floor, range of wall and base units with wooden top work surfaces, tiled splash back, plumbed for washing machine, integrated dishwasher, sink and drainer unit, space for fridge, undercounter fridge, electric cooking range and power points.
Lounge
UPVC double glazed window to the side, UPVC double glazed french doors to the side, radiator, power points and TV point.
Family Room
Coving, radiator, TV point and power points.
Bedroom One
Three UPVC double glazed window to the side, two radiators, loft hatch, TV point and power points.
En Suite
Window to side, tiled floor, fully tiled shower with power rainfall shower, low flush WC, wash hand basin with vanity unit, part tiled walls.
Bedroom Two
Two UPVC double glazed windows to the front and side, coving, radiator, TV point and power points.
Bedroom Three
UPVC double glazed window to the front, radiator and power points.
Bathroom
UPVC double glazed opaque window to the side, tiled floor, three piece bathroom suite compromising of; free standing mixer taps and shower attachment, low flush WC, wash hand basin with vanity unit, part tiled walls and heated towel rail.
Garden
Mainly laid to lawn to the rear and sides with plant and shrub borders, two patio areas, outside tap, outside lights, summerhouse with power and lighting, shed and side entrance.
Garage
Up and over door, power and lighting.
Parking
Space for four cars.
- Tenure: Freehold
- Council Tax Band: D
- Open Plan Kitchen, Dining and Living Room
- Seperate Living Room
- Three Double Bedrooms
- Two Modern Bathrooms
- Summer House with Electricity
- Large Garden and Parking for Four Cars
| Tax Band | % | Taxable Sum | Tax |
|---|
Want to explore Green Lane, Scarborough further? Explore our local area guide
Struggling to find a property? Get in touch and we'll help you find your ideal property.



