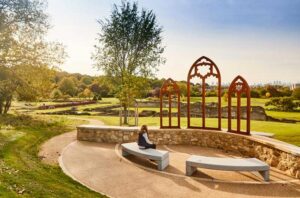Standout Features
- SPACIOUS & UNIQUE FAMILY HOME
- THREE DOUBLE BEDROOMS
- GUIDE PRICE £675,000-£700,000
- KITCHEN/DINER
- CORNER PLOT
- TWO RECEPTION ROOMS
- DETACHED GARAGE, OFF ROAD PARKING
- GARDEN WITH DECKED SEATING AREA
- EPC D
- TOTAL FLOOR AREA 120 SQM
Property Description
Guide Price £675,000-£700,000. Nestled on a corner plot, this unique property, cherished by the same family for over 40 years, offers spacious living arrangements.
Upon entry through the inviting hallway, you're greeted by a generously sized kitchen/diner, seamlessly connected to a spacious rear garden featuring a sizable decked seating area. The ground floor boasts two additional reception rooms, with the front reception enjoying the advantage of a charming corner bay window.
Ascending to the first floor, you'll discover three double bedrooms and a substantial bathroom complete with a 4pc suite, including a luxurious freestanding bath and a separate enclosed shower.
Externally, the property offers off-road parking at the front, complemented by a garage to the rear. The garden, predominantly lawn, includes a large decked seating area for outdoor enjoyment.
Nestled in the sought-after CO OP Estate, the property enjoys convenient proximity to local amenities, including Abbey Wood Station and The Elizabeth Line within a mile, as well as bus links, medical facilities, local shops, and schools.
Contact Hunters on 020 8311 1000 to schedule an internal viewing.
Upon entry through the inviting hallway, you're greeted by a generously sized kitchen/diner, seamlessly connected to a spacious rear garden featuring a sizable decked seating area. The ground floor boasts two additional reception rooms, with the front reception enjoying the advantage of a charming corner bay window.
Ascending to the first floor, you'll discover three double bedrooms and a substantial bathroom complete with a 4pc suite, including a luxurious freestanding bath and a separate enclosed shower.
Externally, the property offers off-road parking at the front, complemented by a garage to the rear. The garden, predominantly lawn, includes a large decked seating area for outdoor enjoyment.
Nestled in the sought-after CO OP Estate, the property enjoys convenient proximity to local amenities, including Abbey Wood Station and The Elizabeth Line within a mile, as well as bus links, medical facilities, local shops, and schools.
Contact Hunters on 020 8311 1000 to schedule an internal viewing.
3/4 bedroom end of terrace, garage and driveway
ENTRANCE HALL
LIVING ROOM (4.83m x 4.01m)
DINING ROOM (4.27m x 3.48m)
KITCHEN/DINER (6.58m x 3.96m)
FIRST FLOOR LANDING
BEDROOM ONE (4.24m x 3.71m)
BEDROOM TWO (4.04m x 3.71m)
BEDROOM THREE (4.19m x 3.38m)
BATHROOM
REAR GARDEN (18.29m x 10.06m)
GARAGE (5.99m x 4.78m)
PARKING
Additional Information
Tenure:
Freehold
Council Tax Band:
D
Rooms
ENTRANCE HALL
LIVING ROOM
4.83m x 4.01m (15'10 x 13'2)
DINING ROOM
4.27m x 3.48m (14' x 11'5)
KITCHEN/DINER
6.58m x 3.96m (21'7 x 13')
FIRST FLOOR LANDING
BEDROOM ONE
4.24m x 3.71m (13'11 x 12'2)
BEDROOM TWO
4.04m x 3.71m (13'3 x 12'2)
BEDROOM THREE
4.19m x 3.38m (13'9 x 11'1)
BATHROOM
REAR GARDEN
18.29m x 10.06m (60' x 33')
GARAGE
5.99m x 4.78m (19'8 x 15'8)
PARKING
Utilities
Electricity:
Mains Supply
Sewerage:
Mains Supply
Heating:
Gas Central
Mortgage calculator
Calculate Your Stamp Duty
Results
Stamp Duty To Pay:
Effective Rate:
| Tax Band | % | Taxable Sum | Tax |
|---|
Mcleod Road, Abbey Wood
Want to explore Mcleod Road, Abbey Wood further? Explore our local area guide
Struggling to find a property? Get in touch and we'll help you find your ideal property.



