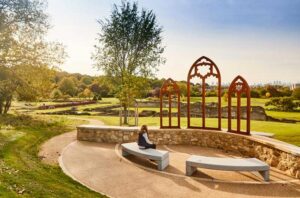Standout Features
- THREE BEDROOM FAMILY HOUSE
- POPULAR ABBEY WOOD ESTATE
- CONVENIENT FOR STATION AND AMENITIES
- LOUNGE AND KITCHEN/DINER
- DOUBLE GLAZING
- CENTRAL HEATING
- NO ONWARD CHAIN
- PRETTY GARDEN TO REAR
- EARLY VIEWING RECOMMENDED
- TOTAL FLOOR AREA 94 SQM
Property Description
Welcome to this lovely three bedroom terraced family house located on Ampleforth Road. This property boasts good size reception room, ideal for entertaining guests or simply relaxing with your loved ones. The kitchen diner provides a perfect space for creating culinary delights and enjoying meals together.
Although some updating may be required, this house offers great potential to be transformed into a cosy and stylish home. The property features a garden, where you can unwind and enjoy some outdoor time, perhaps with a cup of tea on a sunny afternoon.
Situated in the Abbey Wood estate, this house is conveniently close to the station, making your daily commute a breeze. Whether you're looking for a new family home or a property with investment potential, this house on Ampleforth Road could be the perfect opportunity for you. Don't miss out on the chance to make this house your own and create lasting memories in this vibrant London neighbourhood.
Although some updating may be required, this house offers great potential to be transformed into a cosy and stylish home. The property features a garden, where you can unwind and enjoy some outdoor time, perhaps with a cup of tea on a sunny afternoon.
Situated in the Abbey Wood estate, this house is conveniently close to the station, making your daily commute a breeze. Whether you're looking for a new family home or a property with investment potential, this house on Ampleforth Road could be the perfect opportunity for you. Don't miss out on the chance to make this house your own and create lasting memories in this vibrant London neighbourhood.
ENTRANCE HALL
LOUNGE (4.57m x 3.76m)
KITCHEN/DINER (4.60m x 3.40m)
UTILITY (2.69m x 1.75m)
GROUND FLOOR WC
FIRST FLOOR LANDING
BEDROOM ONE (4.09m x 3.00m)
BEDROOM TWO (3.35m x 3.00m)
BEDROOM THREE (3.40m x 1.93m)
GARDEN (10.97m x 6.48m)
Additional Information
Tenure:
Freehold
Council Tax Band:
C
Rooms
ENTRANCE HALL
LOUNGE
4.57m x 3.76m (15'0 x 12'4)
KITCHEN/DINER
4.60m x 3.40m (15'1 x 11'2)
UTILITY
2.69m x 1.75m (8'10 x 5'9)
GROUND FLOOR WC
FIRST FLOOR LANDING
BEDROOM ONE
4.09m x 3.00m (13'5 x 9'10)
BEDROOM TWO
3.35m x 3.00m (11'0 x 9'10)
BEDROOM THREE
3.40m x 1.93m (11'2 x 6'4)
GARDEN
10.97m x 6.48m (36'0 x 21'3)
Mortgage calculator
Calculate Your Stamp Duty
Results
Stamp Duty To Pay:
Effective Rate:
| Tax Band | % | Taxable Sum | Tax |
|---|
Ampleforth Road, London
Want to explore Ampleforth Road, London further? Explore our local area guide
Struggling to find a property? Get in touch and we'll help you find your ideal property.



