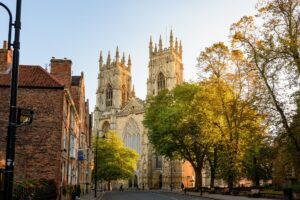Standout Features
- THREE DOUBLE BEDROOMS
- ENCLOSED REAR GARDEN
- PARKING
- MASTER WITH ENSUITE
- DOWNSTAIRS WC
- COUNCIL TAX BAND C
- EPC RATING C
Property Description
Hunters presents this beautiful three bedroom end townhouse in the popular residential location of Rawcliffe. This area provides a wide range of local amenities including convenient access to the York outer ring road, many amenities in the nearby Clifton Moor retail park such as shops, supermarkets, cinema, gyms and more. This sought-after area also benefits from Rawcliffe Lake and nearby family-friendly parks for scenic walks, as well as the Rawcliffe park-and-ride providing easy access to the city centre.
As you enter the property into the entrance hallway, to the left you have a downstairs W.C and to the right, a modern kitchen with wall-mounted, fitted units and integrated fridge, freezer, washing machine, electric oven and hob with accompanying hooded extractor unit. A large, bright and airy living room completes the ground floor, with hard wood flooring throughout and access to the rear garden via a bay with double French doors to the rear elevation.
The first floor comprises two double bedrooms, one with fitted wardrobes and a Juliet balcony, family bathroom suite fitted with toilet, hand basin and shower over the bath.
The third floor presents the large master bedroom with ample storage and ensuite with toilet, hand basin and shower and walk in wardrobe.
The exterior of the property provides parking for multiple vehicles. Located on an end plot, you have a low maintenance private rear garden, a real sun trap and a lovely aspect to a very well presented property.
As you enter the property into the entrance hallway, to the left you have a downstairs W.C and to the right, a modern kitchen with wall-mounted, fitted units and integrated fridge, freezer, washing machine, electric oven and hob with accompanying hooded extractor unit. A large, bright and airy living room completes the ground floor, with hard wood flooring throughout and access to the rear garden via a bay with double French doors to the rear elevation.
The first floor comprises two double bedrooms, one with fitted wardrobes and a Juliet balcony, family bathroom suite fitted with toilet, hand basin and shower over the bath.
The third floor presents the large master bedroom with ample storage and ensuite with toilet, hand basin and shower and walk in wardrobe.
The exterior of the property provides parking for multiple vehicles. Located on an end plot, you have a low maintenance private rear garden, a real sun trap and a lovely aspect to a very well presented property.
Additional Information
Tenure:
Freehold
Council Tax Band:
C
Mortgage calculator
Calculate Your Stamp Duty
Results
Stamp Duty To Pay:
Effective Rate:
| Tax Band | % | Taxable Sum | Tax |
|---|
Armstrong Way, York
Want to explore Armstrong Way, York further? Explore our local area guide
Struggling to find a property? Get in touch and we'll help you find your ideal property.



