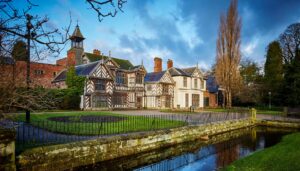- GREAT TRANSPORT LINKS RUNNING BETWEEN THE CITY CENTRE AND MANCHESTER INTERNATIONAL AIRPORT
- WITHIN 1.2 MILES OF LOCAL METROLINK
- OFFERING EASY ACCESS TO M56/M60
- A QUICK COMMUTE TO MANCHESTER INTERNATIONAL AIRPORT AND WYTHENSHAWE HOSPTIAL
- EXTENDED KITCHEN
- EPC:TBC
- FREEHOLD
- COUNCIL TAX BAND: A
FREEHOLD
Well presented family home available in a popular location. The property consists of a spacious living room, dining area, extended kitchen, three bedrooms, family bathroom, off road parking and lawned and paved rear garden.
Offering easy access to the M56/M60, a quick commute to Manchester International airport and Wythenshawe Hospital, within 1.2 miles of local Metrolink and great transport links running between the city center and Manchester International airport.
VIEWING HIGHLY RECOMMENDED
GROUND FLOOR
HALL
With laminate flooring and gas central heated radiator leading to:
LIVING ROOM
Spacious living room with laminate flooring, double glazed uPVC window and gas central heating.
RECEPTION ROOM
Connected to living room, reception ROOM with laminate flooring and double glazed uPVC French doors leading to garden.
DINING ROOM
Dining room with tiled flooring, double glazed uPVC French doors and eye and base level units.
KITCHEN
With eye and base level units, double glazed uPVC windows tiled flooring and stainless steel sink with mixer tap.
FIRST FLOOR
MASTER BEDROOM
With laminate flooring, double glazed uPVC window and gas central heated radiator.
SECOND BEDROOM
A further double bedroom with laminate flooring, gas central heated radiator and double glazed uPVC window.
THIRD BEDROOM
Third bedroom with double glazed uPVC window and gas central heated radiator. Ideal for use as office or nursery.
FAMILY BATHROOM
Family bathroom with bath with shower over, sink, low level W/c, tiled walls and double glazed uPVC window.
GARDEN
Lawned and paved rear garden with fence boundaries. Ideal for entertaining.
| Tax Band | % | Taxable Sum | Tax |
|---|
Want to explore Bleasdale Road, Manchester further? Explore our local area guide
Struggling to find a property? Get in touch and we'll help you find your ideal property.



