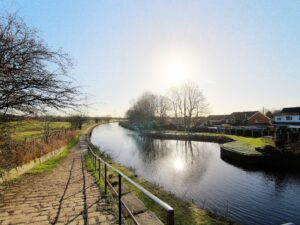Standout Features
- FREEHOLD
- EXTENDED SPACIOUS ACCOMMODATION
- EXPANSIVE PRIVATE REAR GARDEN WITH OPEN ASPECT
- OFF ROAD PARKING
- POPULAR DEVELOPMENT
- EN-SUITE TO MASTER BEDROOM
- FITTED KITCHEN & UTILITY ROOM
- TWO RECEPTION ROOMS
- IDEAL FOR A GROWING FAMILY
- COUNCIL TAX BAND - B
Property Description
Hunters proudly presents this extended semi detached house on Chatburn Avenue, Rochdale. Backing onto open countryside, this property offers spacious and versatile family living accommodation. Its prime location provides a rural setting with the convenience of local amenities, all within walking distance.
Internally, this exceptionally spacious home features an inviting entrance porch and hallway leading to two generous reception rooms, perfect for entertaining or relaxing with family. The well appointed fitted kitchen/breakfast room boasts contemporary appliances and ample storage space, complemented by an adjacent utility room for added convenience.
The property offers three well proportioned bedrooms. The master bedroom includes a modern en-suite, adding a touch of luxury, and an additional family shower room ensures practicality.
Externally, the front of the house presents a large driveway, offering ample off road parking. The private rear lawned garden provides a delightful space for outdoor activities and backs directly onto open countryside, creating a beautiful and serene setting. An additional lawn area at the side of the property also enjoys views of the surrounding countryside.
Conveniently located on Chatburn Avenue, the property is within walking distance of the local train station, excellent schools, and various amenities. Additionally, it is only half a mile from access to the M62 motorway network, making it an ideal location for commuters.
This property is certainly not one to be missed. A viewing is highly recommended to appreciate the exceptional accommodation and stunning location on offer.
Tenure: Freehold
EPC Rating: D
Council Tax Band: B
Internally, this exceptionally spacious home features an inviting entrance porch and hallway leading to two generous reception rooms, perfect for entertaining or relaxing with family. The well appointed fitted kitchen/breakfast room boasts contemporary appliances and ample storage space, complemented by an adjacent utility room for added convenience.
The property offers three well proportioned bedrooms. The master bedroom includes a modern en-suite, adding a touch of luxury, and an additional family shower room ensures practicality.
Externally, the front of the house presents a large driveway, offering ample off road parking. The private rear lawned garden provides a delightful space for outdoor activities and backs directly onto open countryside, creating a beautiful and serene setting. An additional lawn area at the side of the property also enjoys views of the surrounding countryside.
Conveniently located on Chatburn Avenue, the property is within walking distance of the local train station, excellent schools, and various amenities. Additionally, it is only half a mile from access to the M62 motorway network, making it an ideal location for commuters.
This property is certainly not one to be missed. A viewing is highly recommended to appreciate the exceptional accommodation and stunning location on offer.
Tenure: Freehold
EPC Rating: D
Council Tax Band: B
Lounge (5.37 max x 3.25m)
Kitchen/Breakfast Room (3.80m x 3.14m)
Dining Room (5.32m x 3.58m)
Utility Room (2.25m x 1.46m)
Master Bedroom (4.11m x 3.25m)
En-suite (1.11m x 3.25m)
Bedroom Two (5.32m x 2.76m)
Bedroom Three (2.88m x 3.10m)
Shower Room (1.41m x 2.96m)
Additional Information
Tenure:
Freehold
Council Tax Band:
B
Rooms
Lounge
5.37 max x 3.25m (17'7" max x 10'7")
Kitchen/Breakfast Room
3.80m x 3.14m (12'5" x 10'3")
Dining Room
5.32m x 3.58m (17'5" x 11'8")
Utility Room
2.25m x 1.46m (7'4" x 4'9")
Master Bedroom
4.11m x 3.25m (13'5" x 10'7")
En-suite
1.11m x 3.25m (3'7" x 10'7")
Bedroom Two
5.32m x 2.76m (17'5" x 9'0")
Bedroom Three
2.88m x 3.10m (9'5" x 10'2")
Shower Room
1.41m x 2.96m (4'7" x 9'8")
Mortgage calculator
Calculate Your Stamp Duty
Results
Stamp Duty To Pay:
Effective Rate:
| Tax Band | % | Taxable Sum | Tax |
|---|
Chatburn Avenue, Rochdale OL11
Want to explore Chatburn Avenue, Rochdale OL11 further? Explore our local area guide
Struggling to find a property? Get in touch and we'll help you find your ideal property.



