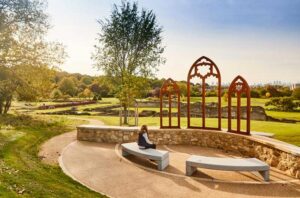Standout Features
- GUIDE PRICE £475,000-£500,000
- THREE BEDROOM END TERRACE
- KITCHEN/DINER
- GOOD SIZE GARDEN
- FIRST FLOOR BATHROOM
- NO ONWARD CHAIN
- LOCAL AMENITIES CLOSE BY
- 0.3 MILES TO ABBEY WOOD STATION
- EPC RATING D
- TOTAL FLOOR AREA 83 SQM
Property Description
This charming end-terrace home is offered with no forward chain, making it an excellent opportunity for buyers seeking a smooth and hassle-free purchase. The property welcomes you with an enclosed entrance porch, before leading into a bright and inviting front reception room.
At the rear of the home, the spacious kitchen diner is designed for both functionality and social gatherings, featuring ample room for a dining table and chairs. French doors open directly onto a generous rear garden, where mature trees and well-established shrub borders create a private and peaceful outdoor retreat, perfect for al fresco dining, entertaining, or simply enjoying nature.
Ascending to the first floor, the property boasts two well-sized double bedrooms, both offering plenty of natural light, as well as a further single bedroom that could serve as a child’s room, home office, or guest space. The family bathroom is conveniently positioned to serve all three bedrooms.
Ideally situated just 0.3 miles from Abbey Wood Station, this home benefits from excellent transport links, including Thameslink, Southeastern services, and the high-speed Elizabeth Line, making commuting to central London and beyond effortless. Everyday conveniences are within easy reach, with a Sainsbury’s supermarket, a range of local shops, and medical facilities all close by. Families will appreciate the proximity to the well-regarded Alexander McLeod Primary School, while nature lovers can explore the beautiful open spaces of Lesnes Abbey Wood and its historic ruins, providing a scenic backdrop for walks and outdoor recreation.
With its blend of convenience, character, and potential, this property is an excellent choice for a variety of buyers looking to settle in this well-connected and sought-after location.
At the rear of the home, the spacious kitchen diner is designed for both functionality and social gatherings, featuring ample room for a dining table and chairs. French doors open directly onto a generous rear garden, where mature trees and well-established shrub borders create a private and peaceful outdoor retreat, perfect for al fresco dining, entertaining, or simply enjoying nature.
Ascending to the first floor, the property boasts two well-sized double bedrooms, both offering plenty of natural light, as well as a further single bedroom that could serve as a child’s room, home office, or guest space. The family bathroom is conveniently positioned to serve all three bedrooms.
Ideally situated just 0.3 miles from Abbey Wood Station, this home benefits from excellent transport links, including Thameslink, Southeastern services, and the high-speed Elizabeth Line, making commuting to central London and beyond effortless. Everyday conveniences are within easy reach, with a Sainsbury’s supermarket, a range of local shops, and medical facilities all close by. Families will appreciate the proximity to the well-regarded Alexander McLeod Primary School, while nature lovers can explore the beautiful open spaces of Lesnes Abbey Wood and its historic ruins, providing a scenic backdrop for walks and outdoor recreation.
With its blend of convenience, character, and potential, this property is an excellent choice for a variety of buyers looking to settle in this well-connected and sought-after location.
ENTRANCE HALL
LOUNGE (4.39m (measured into bay) x 3.40m)
KITCHEN /DINER (5.21m x 3.81m)
FIRST FLOOR LANDING
BEDROOM ONE (4.39m (measured into bay) x 3.40m)
BEDROOM TWO (3.71m x 3.40m)
BEDROOM THREE (2.69m x 1.70m)
BATHROOM
REAR GARDEN (16.99m x 9.30m)
Additional Information
Tenure:
Freehold
Council Tax Band:
C
Rooms
ENTRANCE HALL
LOUNGE
4.39m (measured into bay) x 3.40m (14'5 (measured
KITCHEN /DINER
5.21m x 3.81m (17'1 x 12'6)
FIRST FLOOR LANDING
BEDROOM ONE
4.39m (measured into bay) x 3.40m (14'5 (measured
BEDROOM TWO
3.71m x 3.40m (12'2 x 11'2)
BEDROOM THREE
2.69m x 1.70m (8'10 x 5'7)
BATHROOM
REAR GARDEN
16.99m x 9.30m (55'9 x 30'6)
Utilities
Electricity:
Mains Supply
Sewerage:
Mains Supply
Heating:
Gas Central
Mortgage calculator
Calculate Your Stamp Duty
Results
Stamp Duty To Pay:
Effective Rate:
| Tax Band | % | Taxable Sum | Tax |
|---|
Congress road , Abbey Wood
Want to explore Congress road , Abbey Wood further? Explore our local area guide
Struggling to find a property? Get in touch and we'll help you find your ideal property.



