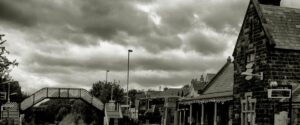Externally there is a driveway providing ample off road parking with double gated access to the side, leading to a single garage. Front and rear gardens with matured shrubs and Astro lawn areas.
This property is situated by local amenities with excellent transport links nearby. Whether you are looking to settle down or invest, Being offered with no onward chain, Drummond Avenue is a wonderful opportunity that should not be missed.
Porch (1.65m x 1.02m)
UPVC front door with patterned glass insert, double glazed side panel, wall light fitting. Single glazed door leads to hall with glazed side panel.
Hall
Central heating radiator, double glazed window to side elevation.
Lounge (3.53m to widest point x 4.14m)
Full height windows to front elevation, central heating radiator, gas fire with surround, glazed double doors leading to:-
Dining Room (2.49m x 3.33m)
Central heating radiator, door to kitchen and double sliding doors to:-
Conservatory (2.64m to widest point x 2.49m to widest point)
Half brick, half glazed conservatory with double French doors to garden, electric heater.
Kitchen (2.84m x 2.72m)
With a range of wood effect wall & base units comprising of three single and one double wall unit, one double and one corner with a set of four drawer base unit. Stainless steel one and a half bowl sink unit, contrasting black worktops, Worcester boiler, tiled splashbacks, tile effect vinyl flooring, two fitted cupboards one housing electric meter and the other housing the gas meter. Double glazed door to side elevation. Return access to hall.
Stairs / Landing
Stairs from hall leads to first floor landing with loft access via loft ladder, double glazed frosted window to side elevation, fitted cupboard.
Bedroom One (4.11m to widest point x 2.90m to widest point)
Range of fitted wardrobes with dressing unit with seven drawers with mirror above and second long mirror, double glazed window to front, central heating radiator.
Bedroom Two (3.33m to widest point x 3.35m to widest point)
With a range of fitted wardrobes and dresser unit four drawers with mirror above. Double glazed window to rear elevation, central heating radiator.
Bedroom Three (2.34m x 2.39m to widest point)
Double glazed window to front elevation, central heating radiator, box over stairs.
Shower Room (1.91m x 2.31m)
Fully tiled walls, double glazed frosted windows to side and rear elevations. Towel radiator, ow level WC fitted into brown high gloss unit with two small cupboards and contrasting black worktop. Corner shower cubicle with electric shower, black sparkle mermaid boarding to two walls, brown high gloss vanity unit with four cupboards and inset white sink, black contrasting worktop, two fitted brown high gloss wall units with inset mirror and light. Four inset light fittings.
Outside
Printed driveway leads to double side gated access. Astro lawn & mature shrubs.
The printed driveway continues to the side, leading to a single brick garage with up and over door.
Printed patio and path area to rear with walled Astro lawn and mature shrubs. Side access to garage.
1.65m x 1.02m (5'5" x 3'4")
3.53m to widest point x 4.14m (11'7" to widest poi
2.49m x 3.33m (8'2" x 10'11")
2.64m to widest point x 2.49m to widest point (8'8
2.84m x 2.72m (9'4" x 8'11")
4.11m to widest point x 2.90m to widest point (13'
3.33m to widest point x 3.35m to widest point (10'
2.34m x 2.39m to widest point (7'8" x 7'10" to wid
1.91m x 2.31m (6'3" x 7'7")
The printed driveway continues to the side, leading to a single brick garage with up and over door.
Printed patio and path area to rear with walled Astro lawn and mature shrubs. Side access to garage.
| Tax Band | % | Taxable Sum | Tax |
|---|
Want to explore Drummond Avenue, Great Sutton, Ellesmere Port further? Explore our local area guide
Struggling to find a property? Get in touch and we'll help you find your ideal property.


