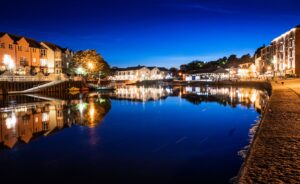- Good sized south facing garden
- Stunning views
- Sought after location
- Large kitchen/ diner which is modern and well equipped
- 3/4 bedrooms
- Large room sizes
- Large windows showering the house in natural light
- Master bedroom with en-suite
- Garage and off road parking
- Study/ snug
As you step inside, you'll be greeted by a high-spec, modern interior that is sure to impress even the most discerning buyer. The spacious 1,270 sq ft layout provides ample space for both relaxation and entertainment, with a study/snug offering a quiet retreat for work or leisure.
The property features outstanding views and a south-facing garden, (which is potentially the biggest garden on the whole estate), allowing you to bask in natural light and enjoy the beauty of the surroundings. With the option for three to four bedrooms, there is flexibility to adapt the space to suit your needs, whether it be for a growing family or hosting guests.
The large kitchen/dining space is perfect for culinary enthusiasts and those who love to entertain, while the garage and off-road parking ensure convenience for modern living. The good-sized rear garden is ideal for outdoor gatherings or simply unwinding after a long day.
Located in a sought-after area, this property offers not just a house, but a lifestyle. With good-sized rooms and a contemporary design, this home is a rare find that combines comfort, style, and functionality seamlessly. Don't miss the opportunity to make this house your home and experience the best of British living in this desirable location.
Hallway
Doors to the study/ snug, WC, Kitchen/ diner, understairs storage and stairs to the first floor.
Study/ Snug (2.55m x 2.14m)
Window to the front aspect, radiator
WC (1.63m x 2.56m)
Partially obscured window to the side aspect, low level WC, hand basin, radiator.
Kitchen/ diner (4.37m x 4.75m)
Patio doors to the rear garden, window to the rear aspect, space for a dining table and potentially a sofa/ chairs, the kitchen space is modern and sleek and benefits from low and high level cupboards, roll top worksurfaces, one and a half bow sink and drainer, built in fridge freezer, dish washer, washing machine and gas hob, extractor and oven, door to the understairs cupboard, radiator.
Landing
Doors to the lounge/ bedroom four, bedroom three and the family bathroom, stairs to the second floor.
Lounge/ Bedroom 4 (4.74m x 3.49m)
Large window to the rear aspect, radiator.
Bathroom (2.13m x 1.94m)
Partially obscured window to the side aspect, low level WC, hand basin, bath with shower over, heated towel rail.
Bedroom 3 (4.71m x 2.59m)
Large window to the front aspect, radiator.
Landing
Stairs to the second floor, doors to the master bedroom and bedroom two.
Master bedroom (3.48m x 4.72m)
Large window to the rear aspect, radiator, door to the en-suite.
En-suite (1.97m x 2.10m)
Partially obscured window to the side aspect, low level WC, walk in shower, hand basin, heated towel rail.
Bedroom 2 (2.58m x 4.74m)
Large window to the front aspect, radiator.
Outside
To the front of the property is a small garden with mature shrubs, surrounded by an ornate metal fence with a pathway to the front door and a gate allowing access to the public pathway, there is a driveway giving parking for multiple cars, which intern gives access to the garage, which has electric and lighting.
To the rear of the property is good sized fully enclosed garden, which is south facing, there is a large area laid to lawn, a patio area for entertaining and a gate giving access to the driveway and intern the garage.
2.55m x 2.14m (8'4" x 7'0")
1.63m x 2.56m (5'4" x 8'4" )
4.37m x 4.75m (14'4" x 15'7" )
4.74m x 3.49m (15'6" x 11'5")
2.13m x 1.94m (6'11" x 6'4" )
4.71m x 2.59m (15'5" x 8'5")
3.48m x 4.72m (11'5" x 15'5" )
1.97m x 2.10m (6'5" x 6'10" )
2.58m x 4.74m (8'5" x 15'6" )
To the rear of the property is good sized fully enclosed garden, which is south facing, there is a large area laid to lawn, a patio area for entertaining and a gate giving access to the driveway and intern the garage.
| Tax Band | % | Taxable Sum | Tax |
|---|
Want to explore Ellacott Road, Matford further? Explore our local area guide
Struggling to find a property? Get in touch and we'll help you find your ideal property.



