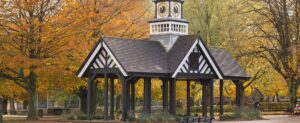- Superb semi-detached house
- Three bedrooms
- Superb open plan kitchen/diner/family room
- Family/sun room with roof lantern
- Modern kitchen with Quartz work tops & large Island
- Cloakroom & family bathroom
- Good size lawn rear garden
- Part converted garage
- Garage storage with electric roller shutter door
- Two car driveway
Hunters are delighted to bring to the market this superb semi-detached home which has been extended with garage conversion to create an open plan living space to the ground floor that really has the wow factor!
The spacious ground floor accommodation comprises: entrance hall, cloakroom, lounge, kitchen/dining/family room with roof lantern which lets in a fantastic amount of light to the property. The stylish kitchen has a large matching Island and Quartz work tops that incorporate a breakfast bar and has an integrated dishwasher, Neff induction hob, oven and matching combi/oven.
To the first floor can be found 3 bedrooms (2 double) and a modern family bathroom with over bath shower. Externally there is a good size lawn rear garden, driveway providing off street parking for 2 cars and garage storage with access from an electric roller shutter door.
The property is conveniently located within easy reach of Emersons Green retail park, coffee shops, restaurants, pubs, doctors surgery, village hall and library, whilst being a short walk to both popular Emersons Green and Mangotsfield Primary schools. The area offers good transport links with good access onto The Avon Ring Road and motorway networks.
ENTRANCE PORCH
Via UPVC double glazed door, opaque UPVC double glazed window to side, opaque double glazed composite door to:
ENTRANCE HALL
Radiator, doors leading to cloakroom and lounge.
CLOAKROOM
Opaque UPVC double glazed window to front, suite comprising vanity unit with wash hand basin inset, close coupled W.C, part tiled walls, tiled floor, radiator.
LOUNGE (4.52 x 3.51 (widest point))
UPVC double glazed window to front, radiator, TV point, door leading to:
KITCHEN/DINER/FAMILY ROOM
KITCHEN/BREAKFAST ROOM (4.55 x 3.96)
Range of 2 tone wall and base units with Quartz work tops with matching up-stands, matching Island with breakfast bar incorporating cupboards and drawers, wine rack and shelving unit, built in stainless steel Neff electric oven and combi/oven, built in Neff 5 ring induction hob, integrated dish washer, space and plumbing for washing machine, space for fridge freezer, under stair storage cupboard, LED down lighters, wall cupboard housing Worcester combination boiler, wood effect laminate floor, openings to dining room and family/sun room.
DINING AREA (3.25 x 2.24)
UPVC double glazed window to rear, double radiator, wood effect floor, LED downlighters.
FAMILY/SUN ROOM (3.61 x 2.77)
Aluminium double glazed Anthracite windows with matching French doors to side leading out to garden, roof lantern with self cleaning glass, LED down lighters, double panelled vertical radiator, wood effect floor.
FIRST FLOOR ACCOMMODATION:
LANDING
Loft hatch, spindled balustrade, radiator, doors leading to:
BEDROOM ONE (4.72 x 2.29)
UPVC double glazed window to front, built in cupboard with hanging rail, fitted double wardrobe, radiator.
BEDROOM TWO (3.51 (furthest point) x 2.51)
UPVC double glazed window to rear, radiator.
BEDROOM THREE (2.57 x 2.13)
UPVC Double glazed window to front, radiator.
BATHROOM
Opaque UPVC double glazed window to rear, panelled bath with folding glass screen, mains controlled shower over with drench head, vanity unit with wash hand basin inset and concealed W.C, tiled walls, chrome heated towel rail, extractor fan.
OUTSIDE:
REAR GARDEN
Good size lawn with decking to side of sun room, 2 security lights, water tap, side gated access, enclosed by boundary fencing.
FRONT GARDEN
Laid to slate chippings, paved pathway to entrance, plant/shrub borders.
DRIVEWAY
Laid to tarmac providing off street parking for 2 cars.
4.52m x 3.51m (widest point)
4.55m x 3.96m
3.25m x 2.24m
3.61m x 2.77m
4.72m x 2.29m
3.51m (furthest point) x 2.51m
2.57m x 2.13m
| Tax Band | % | Taxable Sum | Tax |
|---|
Want to explore Emet Lane, Emersons Green, Bristol, BS16 7BX further? Explore our local area guide
Struggling to find a property? Get in touch and we'll help you find your ideal property.



