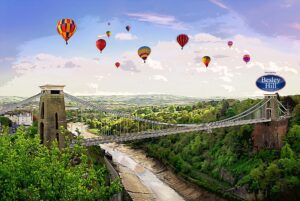GROUND FLOOR
UPVC double glazed entrance door into...
HALL
Staircase to first floor with useful cupboard beneath, radiator, concealed ceiling spotlights.
LOUNGE (3.80m x 3.70m)
Maximum overall into a UPVC double glazed bay window, radiator.
DINING ROOM (3.46m x 3.73m)
Radiator, double glazed window to rear, cupboard containing an Ariston wall mounted gas fired boiler for domestic hot water and central heating.
KITCHEN (2.76m x 2.05m)
Minimum excluding rear lobby suitable for upright fridge/freezer, fitted with a compressive range of high gloss effect 'Dove Grey' cupboards with work surfaces incorporating a stainless steel single drainer sink unit, splash backs, built in brushed steel effect oven and electric hob, dishwasher and washing machine, double glazed window with outlook onto the rear garden, concealed ceiling spotlights, vinyl flooring.
REAR LOBBY
UPVC double glazed door onto rear garden.
FIRST FLOOR LANDING
Access to roof space, concealed ceiling spotlights.
BEDROOM 1 (3.92m x 2.85m)
Maximum overall into a UPVC double glazed bay window, radiator.
BEDROOM 2 (3.74m x 3.73m)
UPVC double glazed window to rear overlooking the rear garden, radiator.
BEDROOM 3 (2.80m x 2.59m)
UPVC double glazed window to front, radiator.
BATHROOM (1.74m x 1.70m)
Luxuriously appointed with a white suite of tiled paneled bath with fitted Mira sports shower over and glazed screen alongside, pedestal wash hand basin and low level WC heated towel rail, concealed ceiling spotlights and extractor, tiled walls and floor.
EXTERIOR
GARDEN
The front garden is retained behind a brick boundary wall and offers a well tended lawn with numerous shrubs and plants. The larger rear garden offers an extensive area of decorative gravelled surfaces to include a hard standing suitable for parking, wrought iron gates opening onto a rear service lane.
- Tenure: Freehold
- Council Tax Band: C
- Impressive 3-bedroom semi detached home
- Elevated views over surrounding and Bristol/Bath cycle path
- Immaculate and versatile accommodation ideally suited professionals and families
- Also suited Buy to let investors
- Front and rear gardens with parking to the rear
- Stylish fully fitted Kitchen with built-in appliances
- Superb white bathroom suite
- Upvc double glazing and Gas heating
- Vacant - Ready and available
- Hunters Exclusive - Recommended viewing
| Tax Band | % | Taxable Sum | Tax |
|---|
Want to explore Forest Road, Fishponds, Bristol further? Explore our local area guide
Struggling to find a property? Get in touch and we'll help you find your ideal property.




